Tulip Tree House, Cold Spring, NY
Concept Design
This project is a response to a 2 questions: How do you curate function within an environmentally sensitive forest of 150′ tall tulip trees? And, how do you occupy a site and not really be there? The idea is to create a space between the trees that comes down to the ground, but does not touch and at the same time reaches to the sky. On the ground level, suspended 2′ off the ground is storage vault that opens to a deck that extends the horizontal work area. Above is a sleeping porch, with outside deck, closet, kitchen counter, and space for a compostable toilet. The shape of the tent creates a chimney effect that allows hot air to escape through the opening at the top. The vault is made from fallen logs collected on the site. The roof material is made from a recycled sail boat spinnaker.
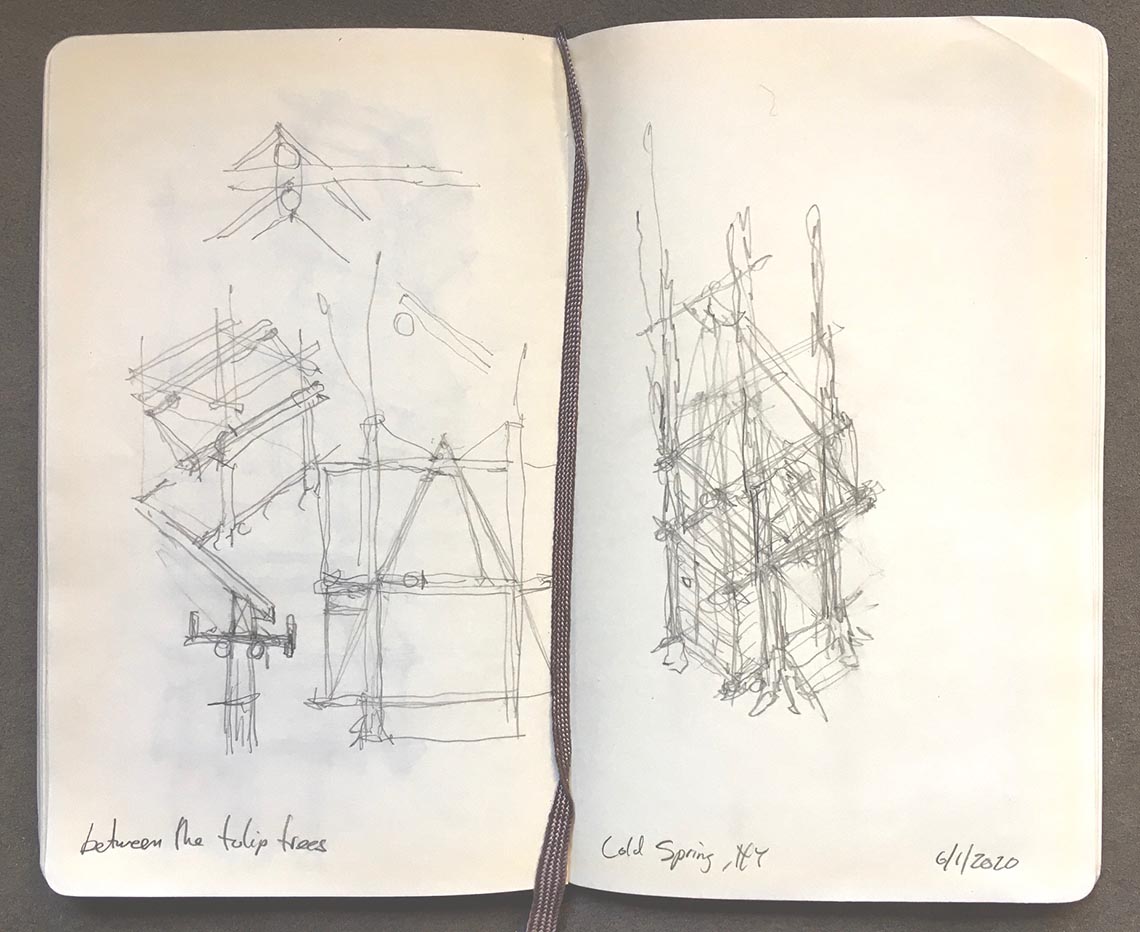
Sketchbook Ideas
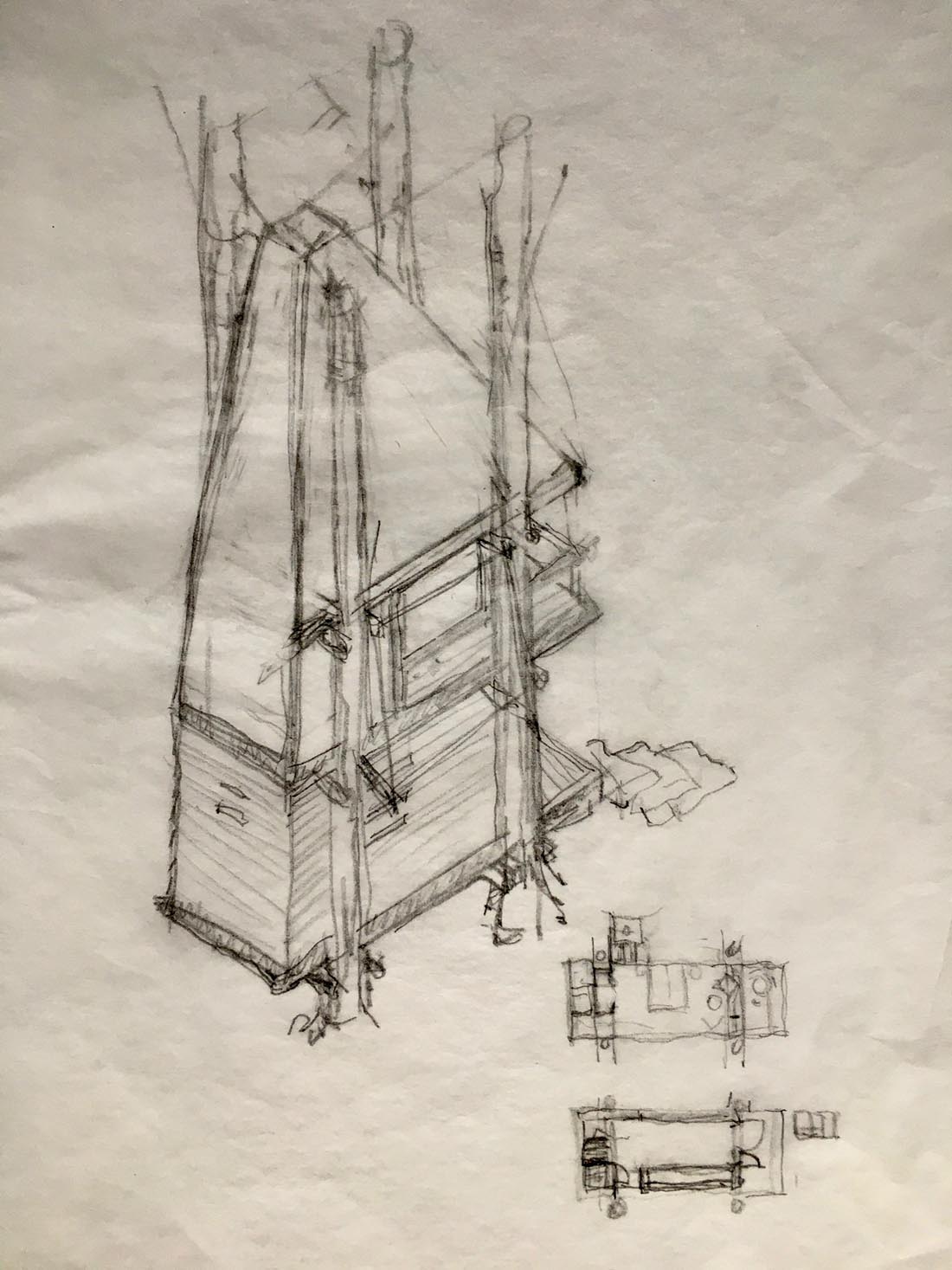
3d Study
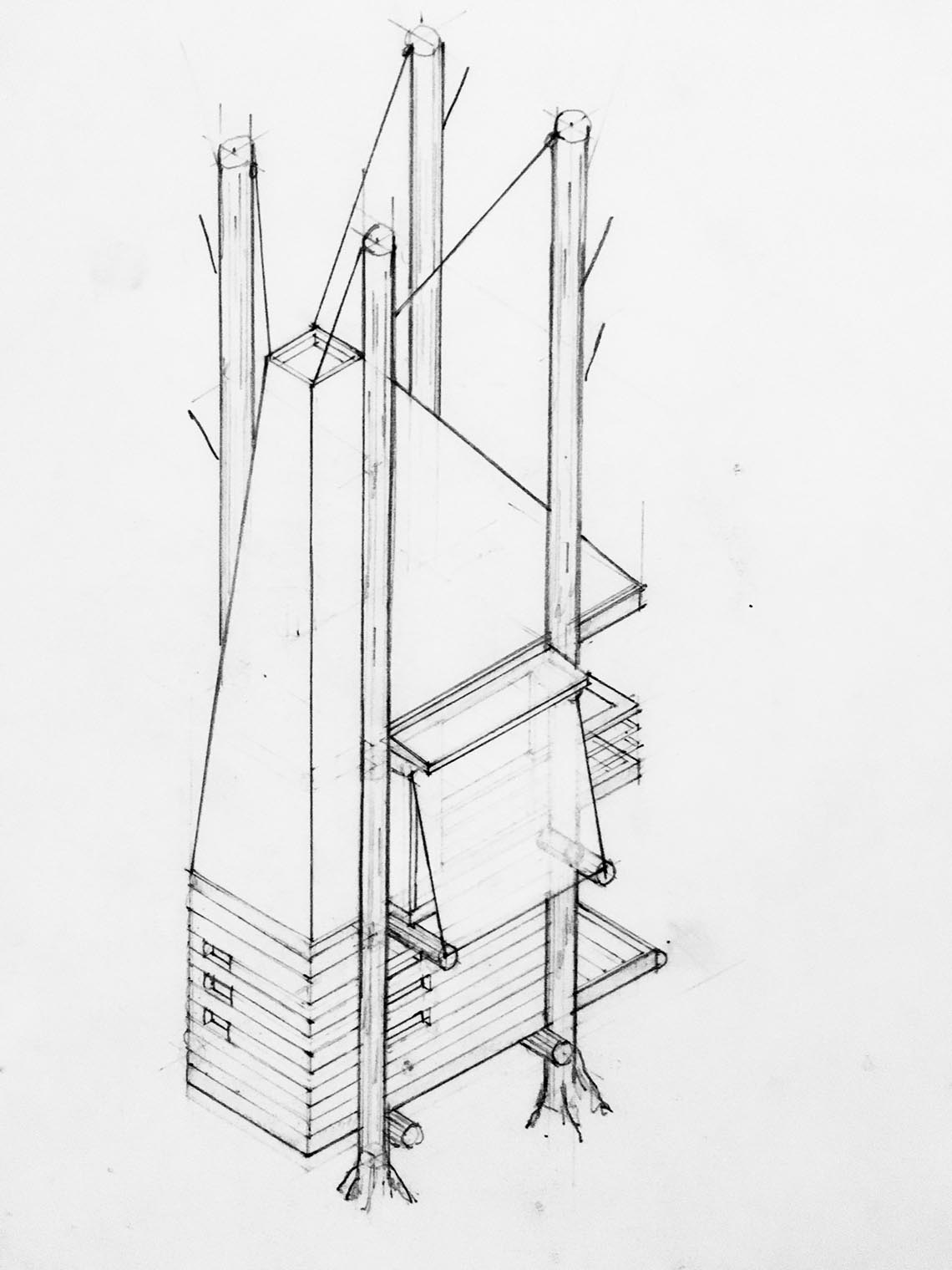
Axonometric
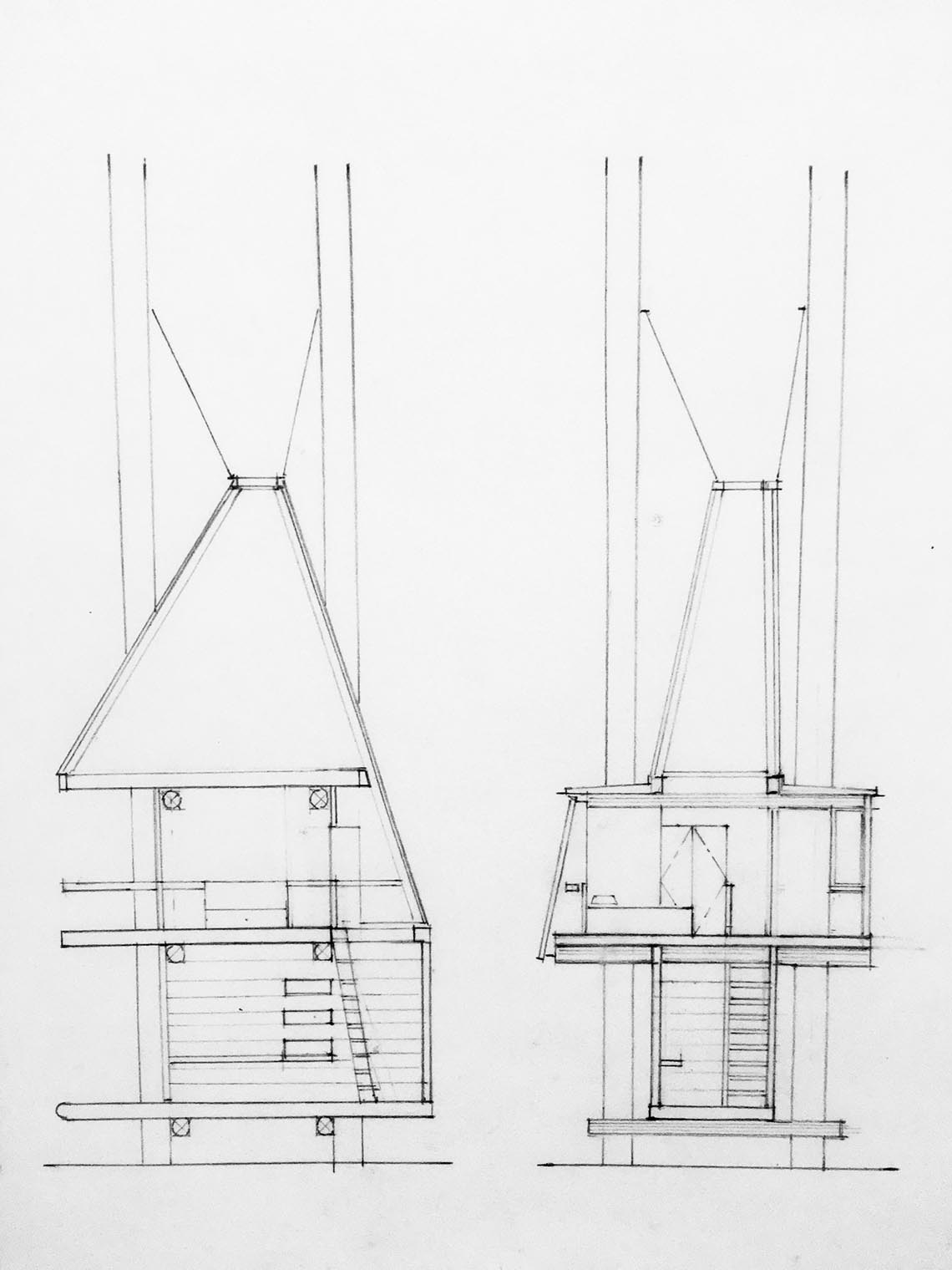
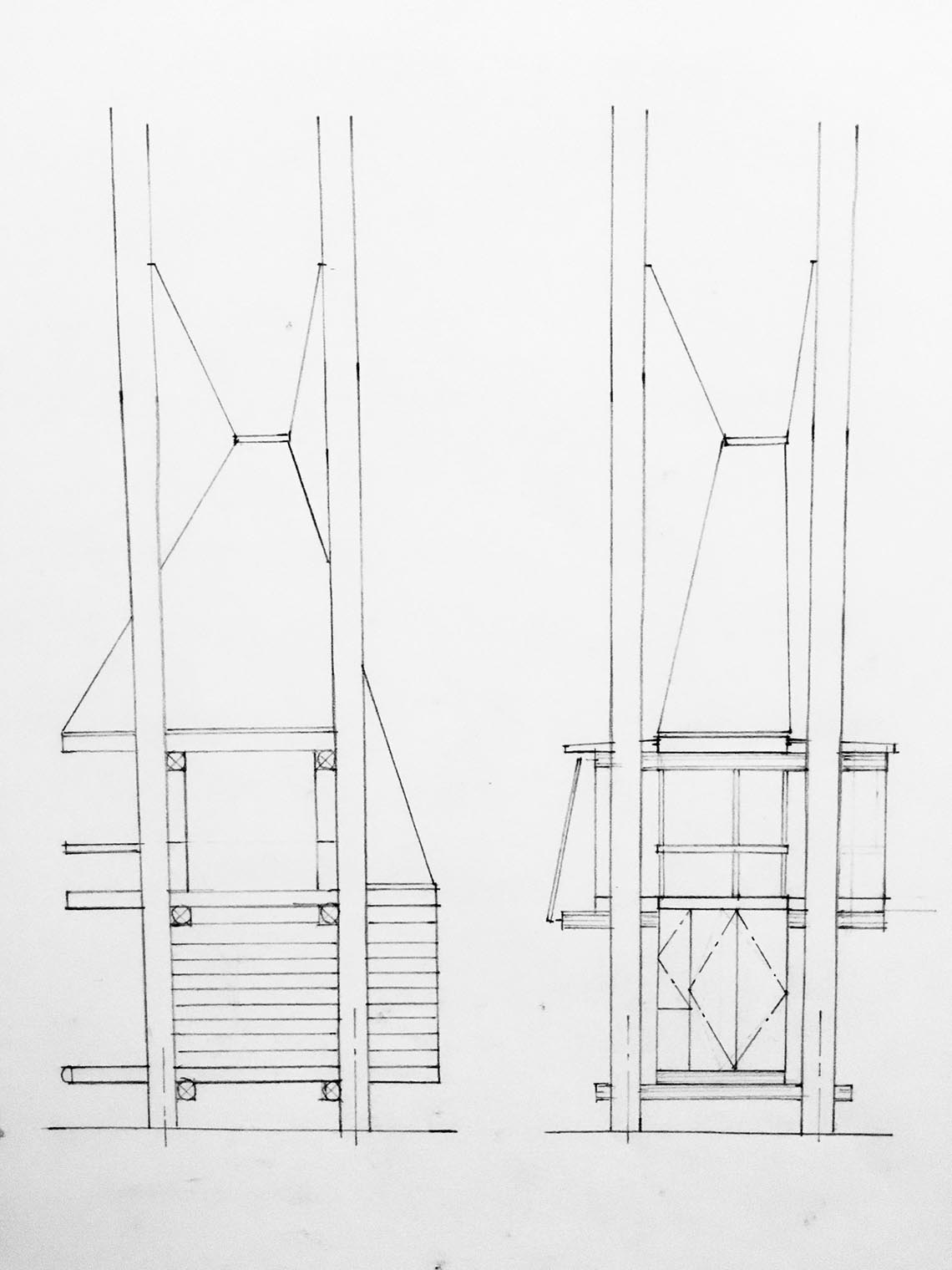
Sections, Elevations
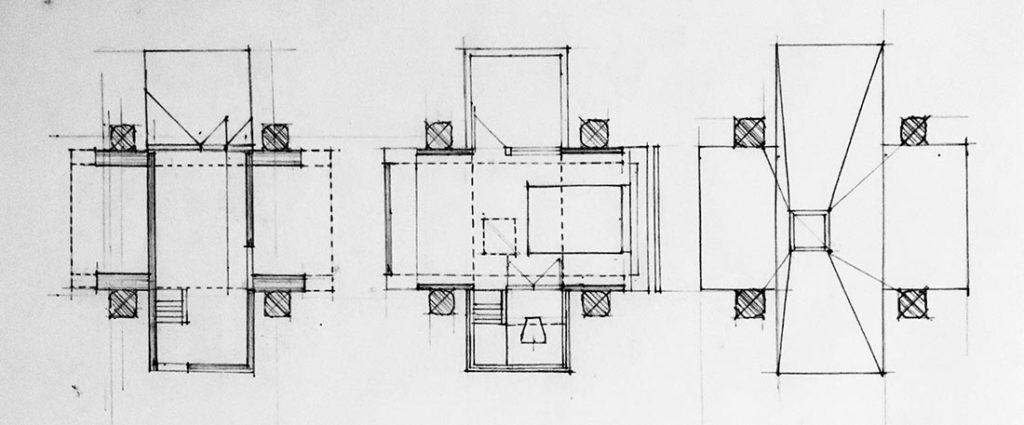
Plans – First Floor (utility) Second Floor (sleeping loft), Roof (wind chimney)