Madison Lake House
Construction complete 2022:
2,900 square foot home on Lake Mendota in Madison, Wisconsin
” The modulation of light activates different spaces as the sun moves around the house throughout the year. In winter, as a blanket of snow creates a vast white plane over the dark frozen lake, a horizontal stillness is marked by the movement of crisp winter shadows.”
N Scott Johnson
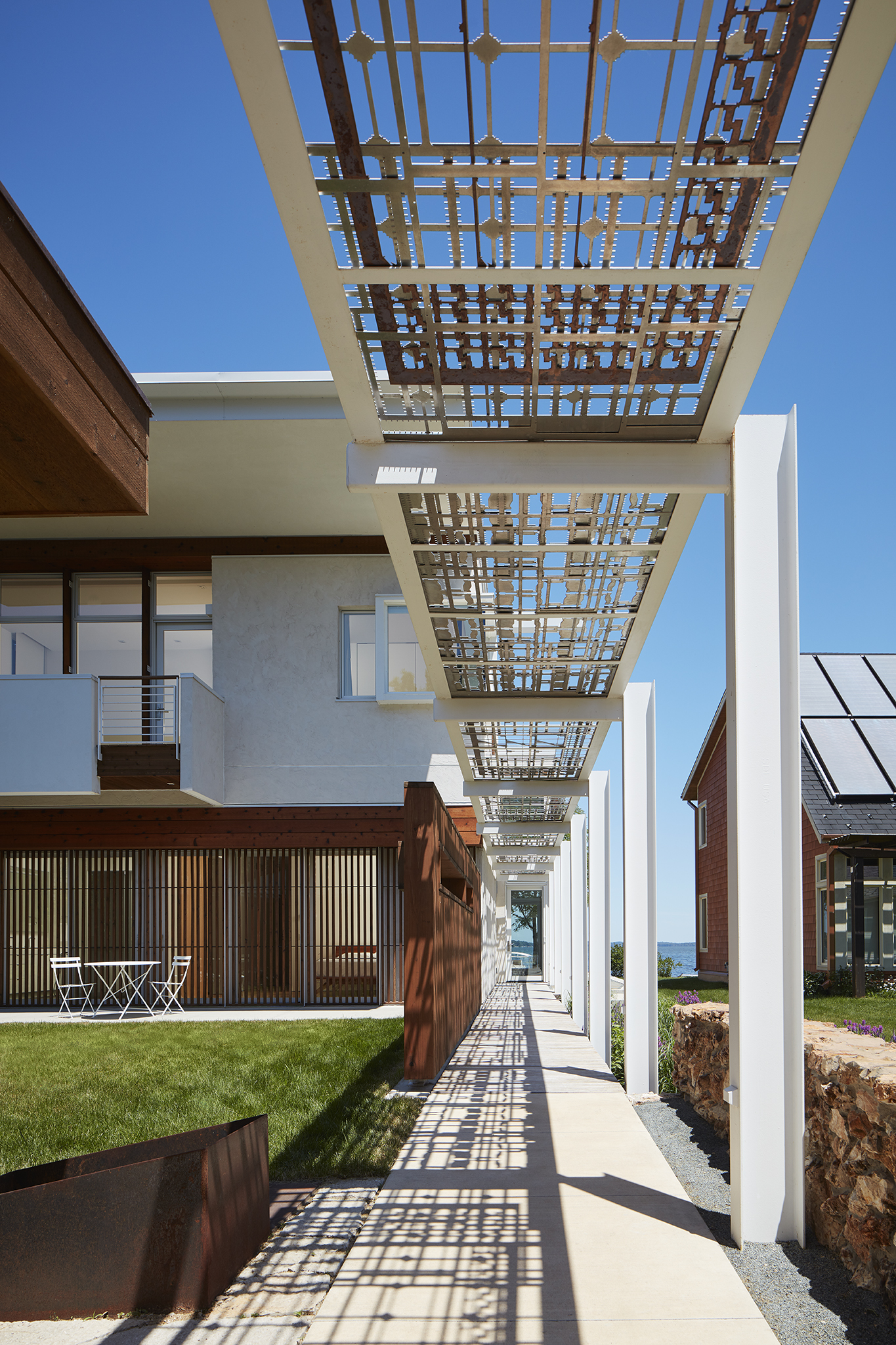
Main Entrance all photos © Steve Hall
The Madison Lake House is inspired by the orientation of the site, the movement of the sun and the rhythm of the waves. Lake views open up to the north where the land between the house and the lake is considered the neighborhood’s communal front yard. The building was designed to stimulate the senses and to encourage the discovery of connections between physical experiences, the natural environment and the history of the place. The land was previously occupied by the ancestors of the Ho-Chunk Nation, in fact a 1200-year-old canoe was found just off the shores of the site in 2021. This is a very special place for inspiration. Purcell & Elmslie, Louis Sullivan, Frank Lloyd Wright and Keck & Keck all designed houses in this neighborhood, which the client visited with the architect as part of the initial design idea generation process.
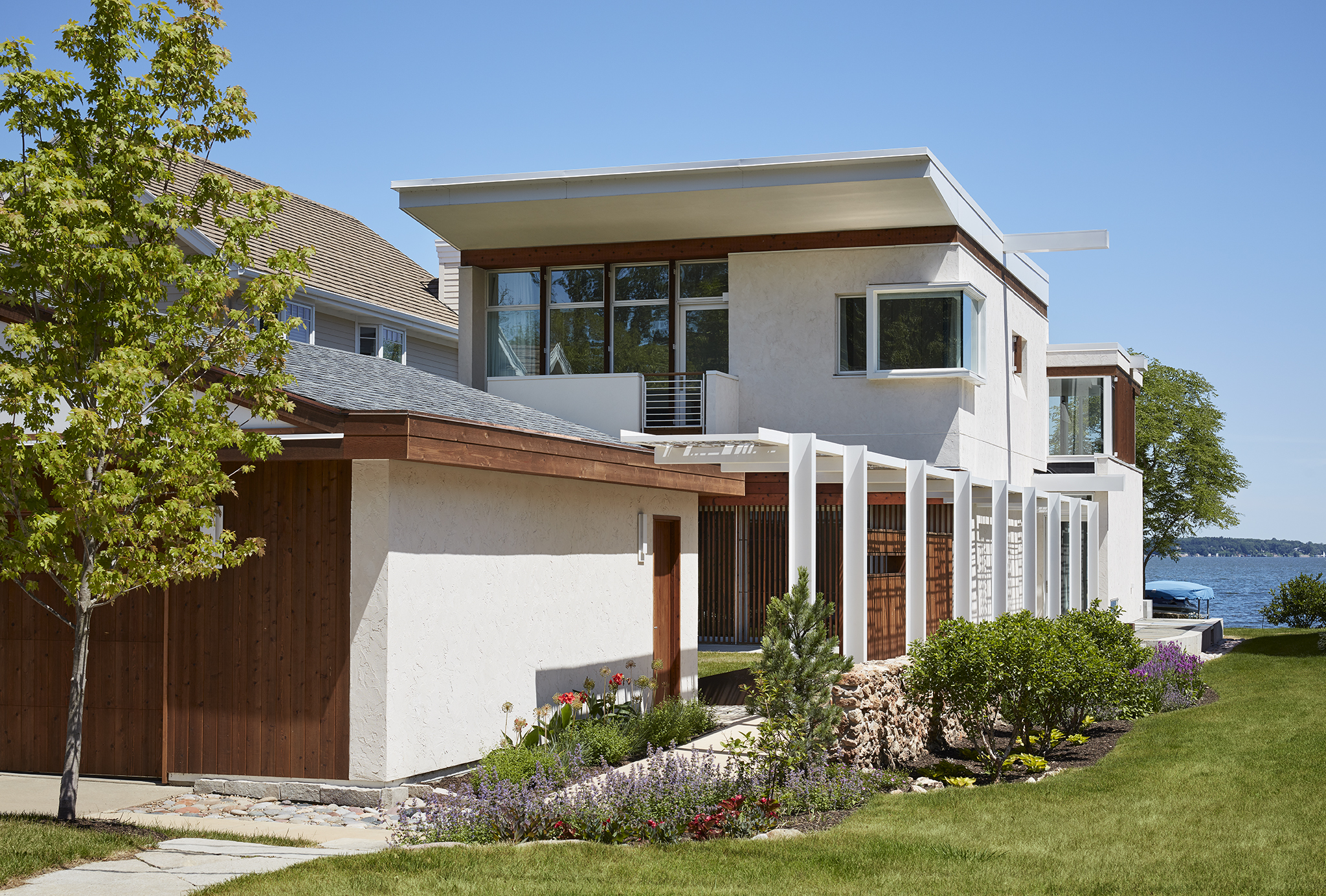
View From the Street
Located on a small narrow site, the new house occupies the footprint of a previous cottage. Zoning required the existing garage location and profile to remain. A welcoming visual axis with a trellis extends from the street to the lake. Trellis patterns are composed of left-over stainless steel and copper punchouts from a nearby theatrical lighting manufacturer. The three-bedroom house was designed to sit respectfully between closely spaced houses on either side. The main bedroom and bathroom face south towards a garden courtyard. Direct southern sunlight is modulated by exterior sliding floor-to-ceiling wood screens on the ground level and an exaggerated second-story overhang. The north facing living room has a double height space with clearstory windows above. Rhythmically spaced vertical fins cast shadows in the space below that move throughout the day. Large extended rain scuppers create waterfalls, visible from the living spaces, that fall into raingardens below. Plantings are native to Wisconsin with landscape elements of local stone.
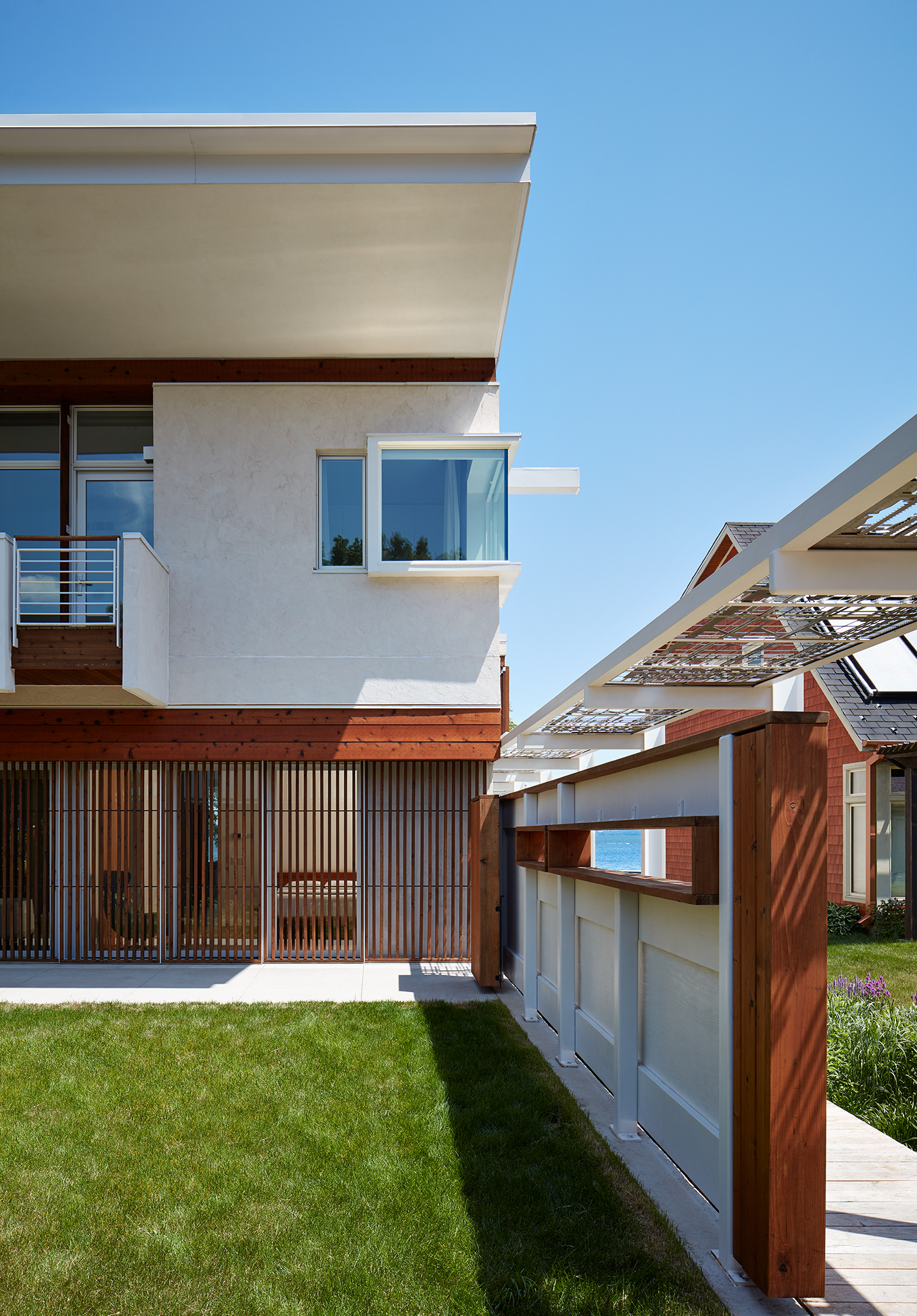
South Courtyard
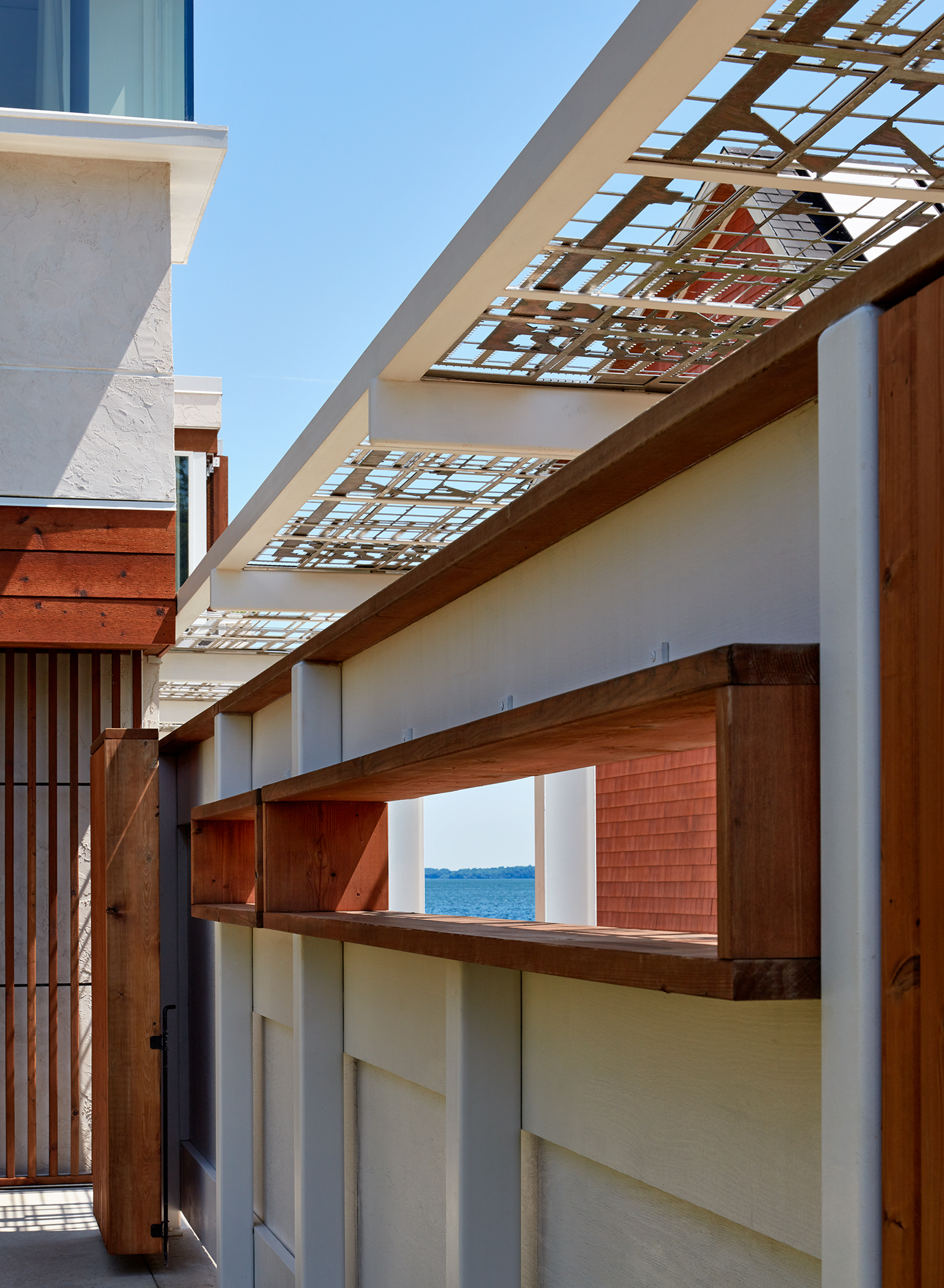
View of Lake Mendota From Courtyard
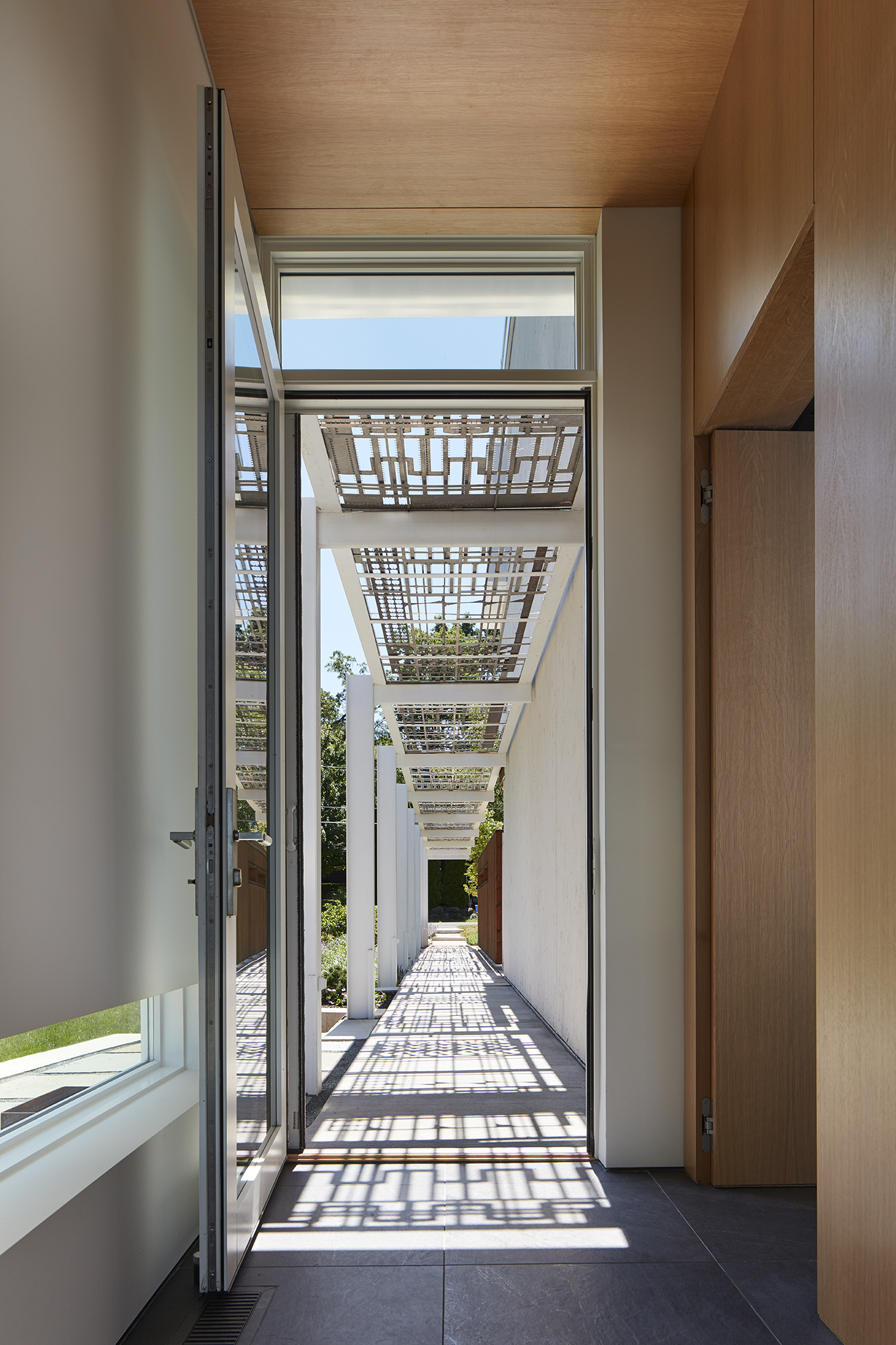
Trellis From Entrance Foyer
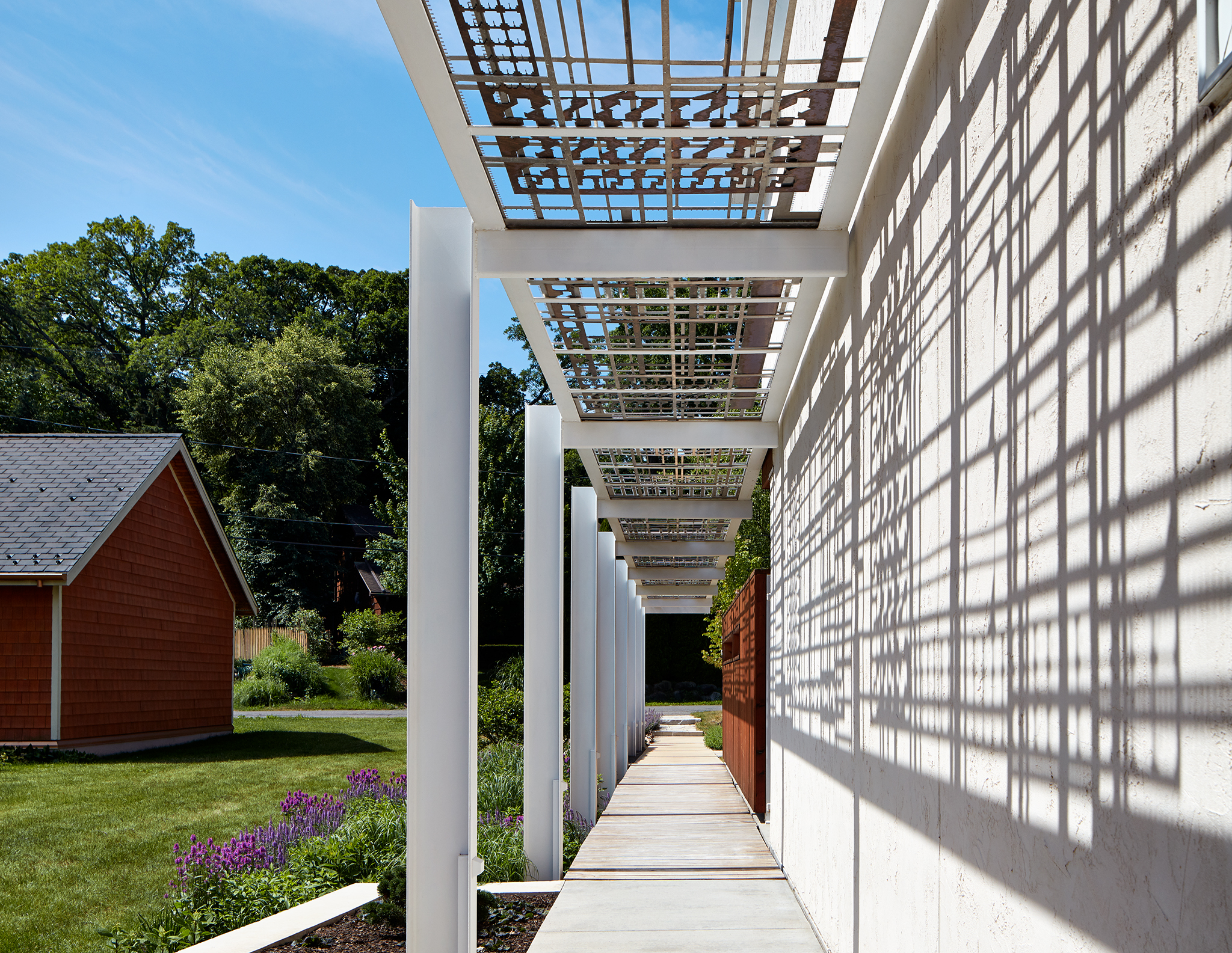
Wood Bridge Over Rain Garden
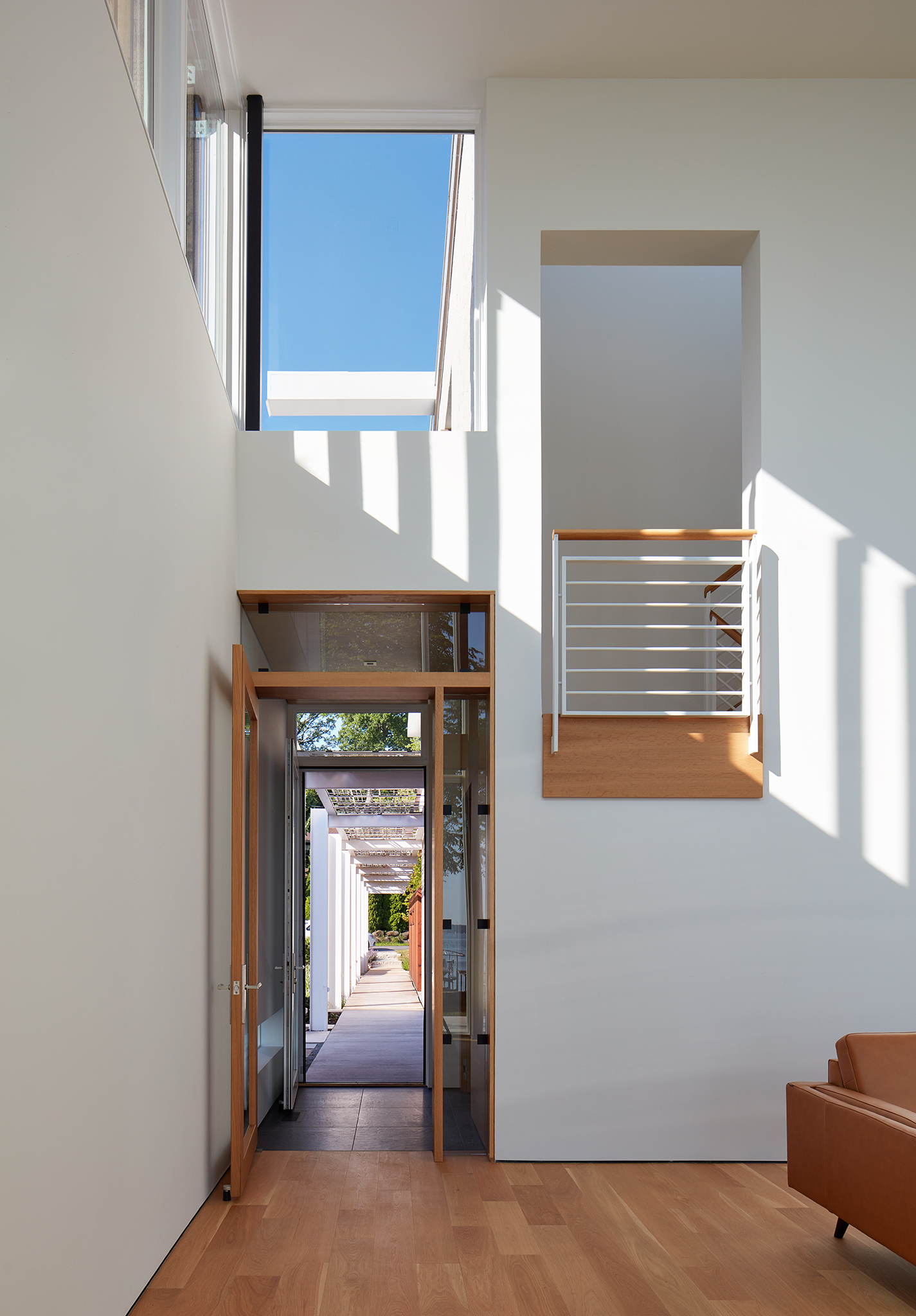
Main Entrance From Living Room
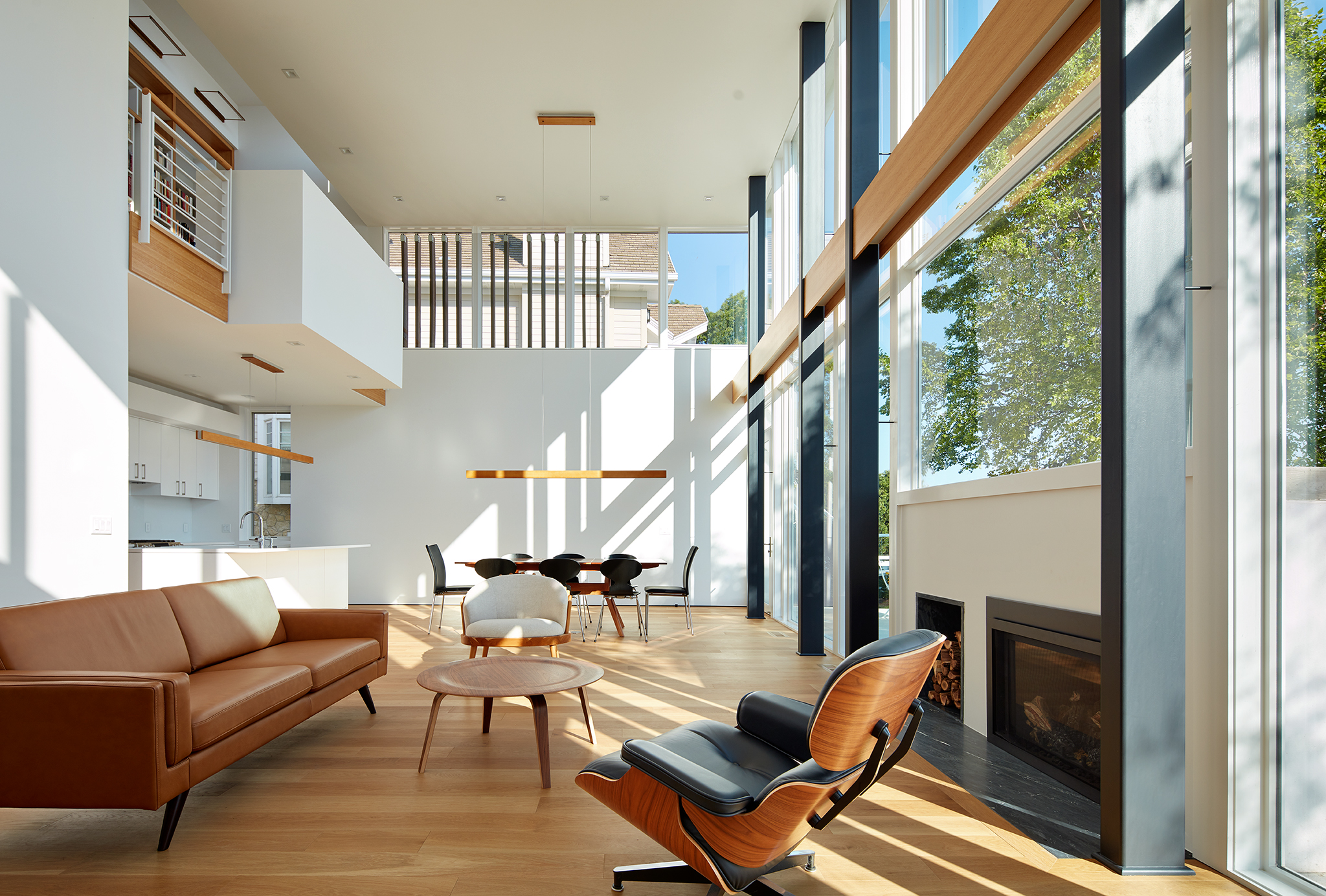
Living Room
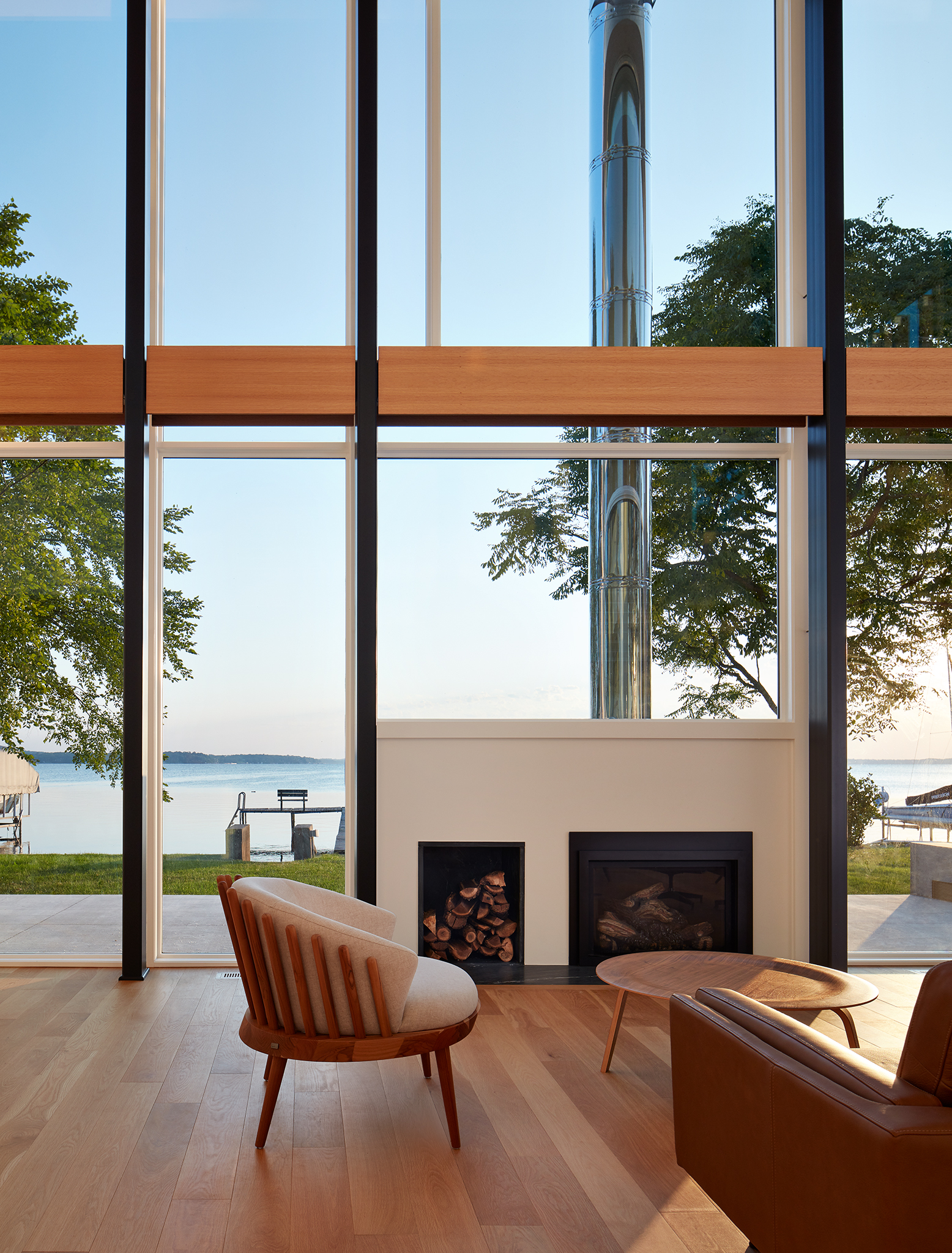
View of lake from Living Room
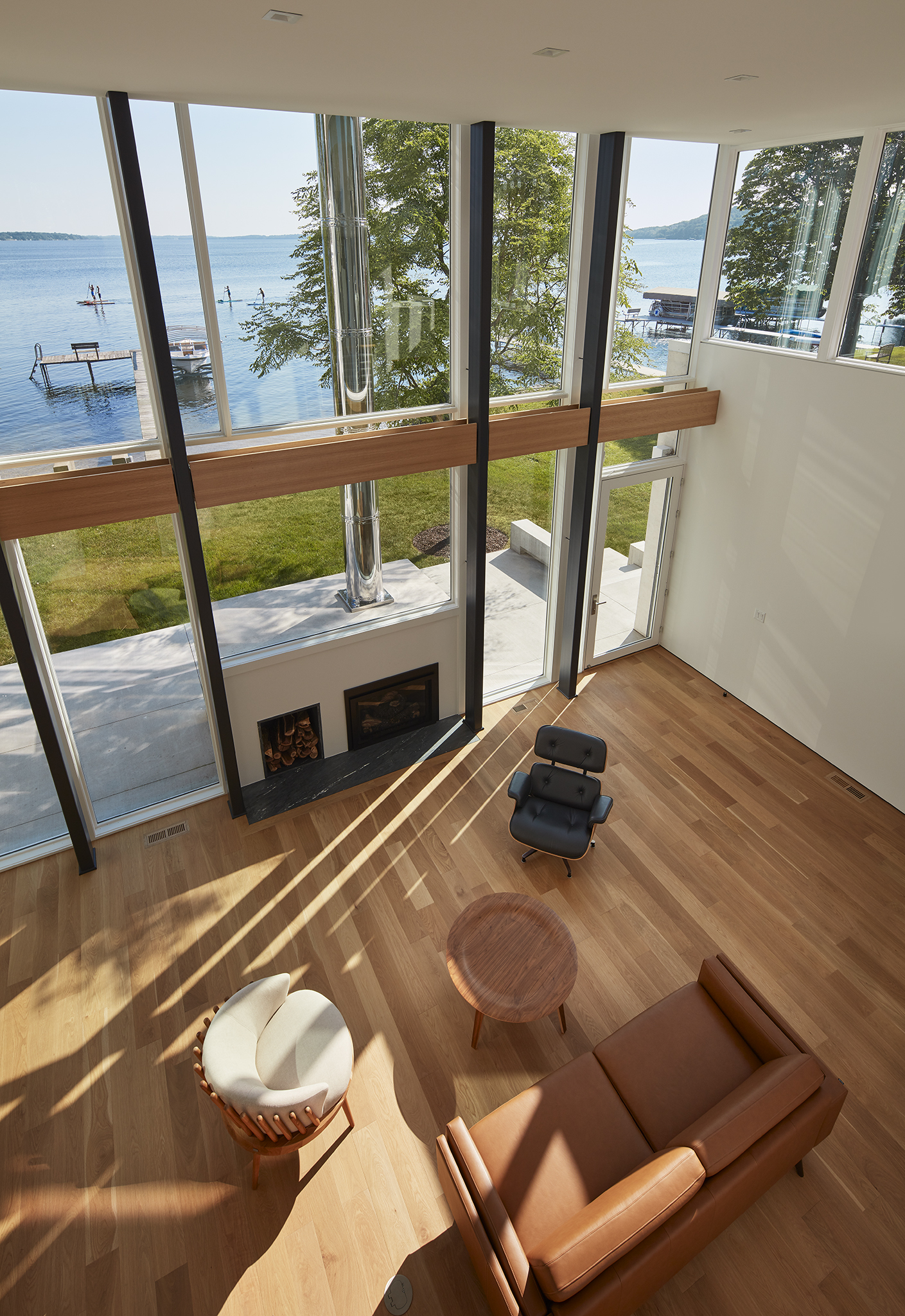
View of Lake From Library Mezzanine Above
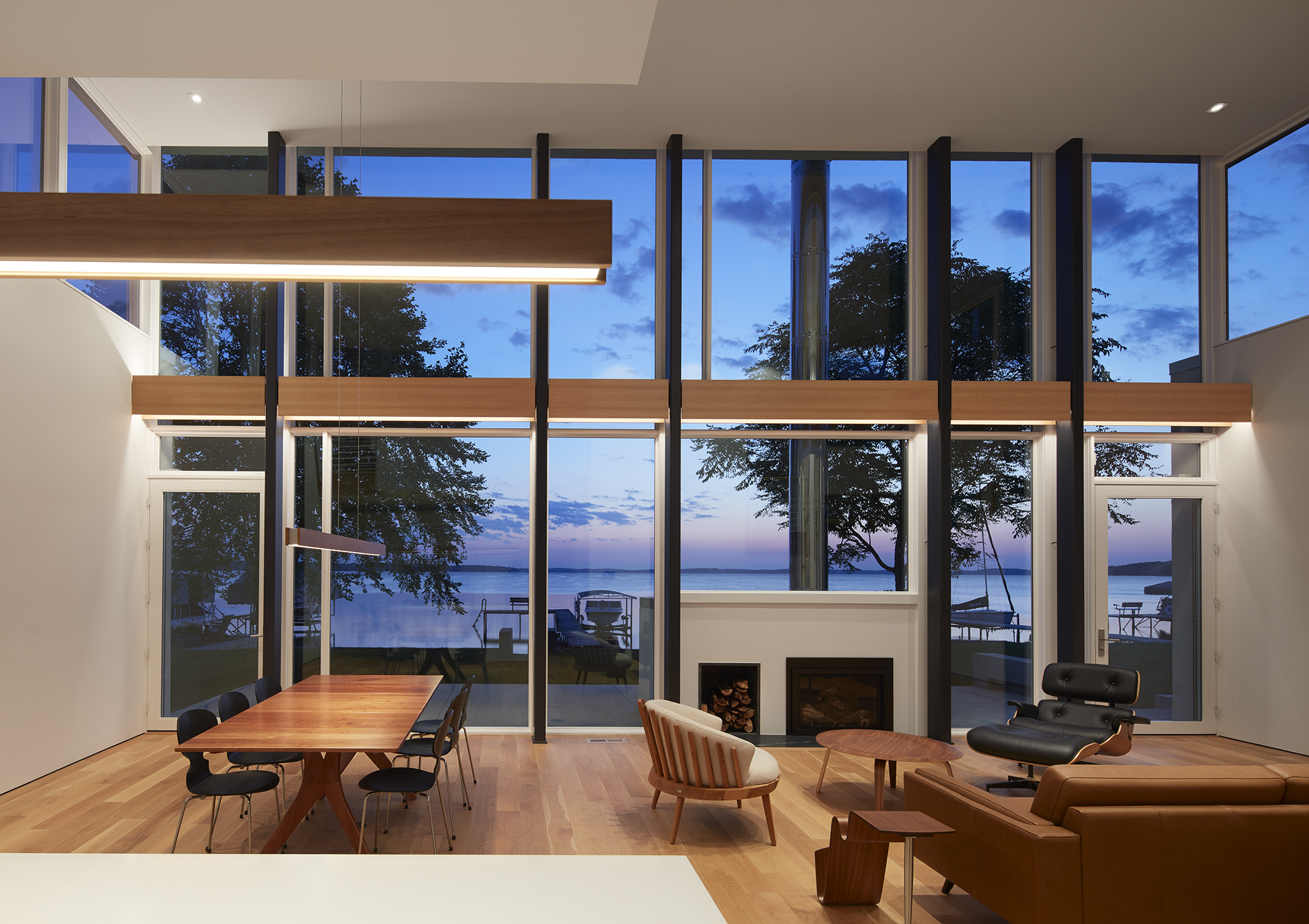
Evening View From Kitchen
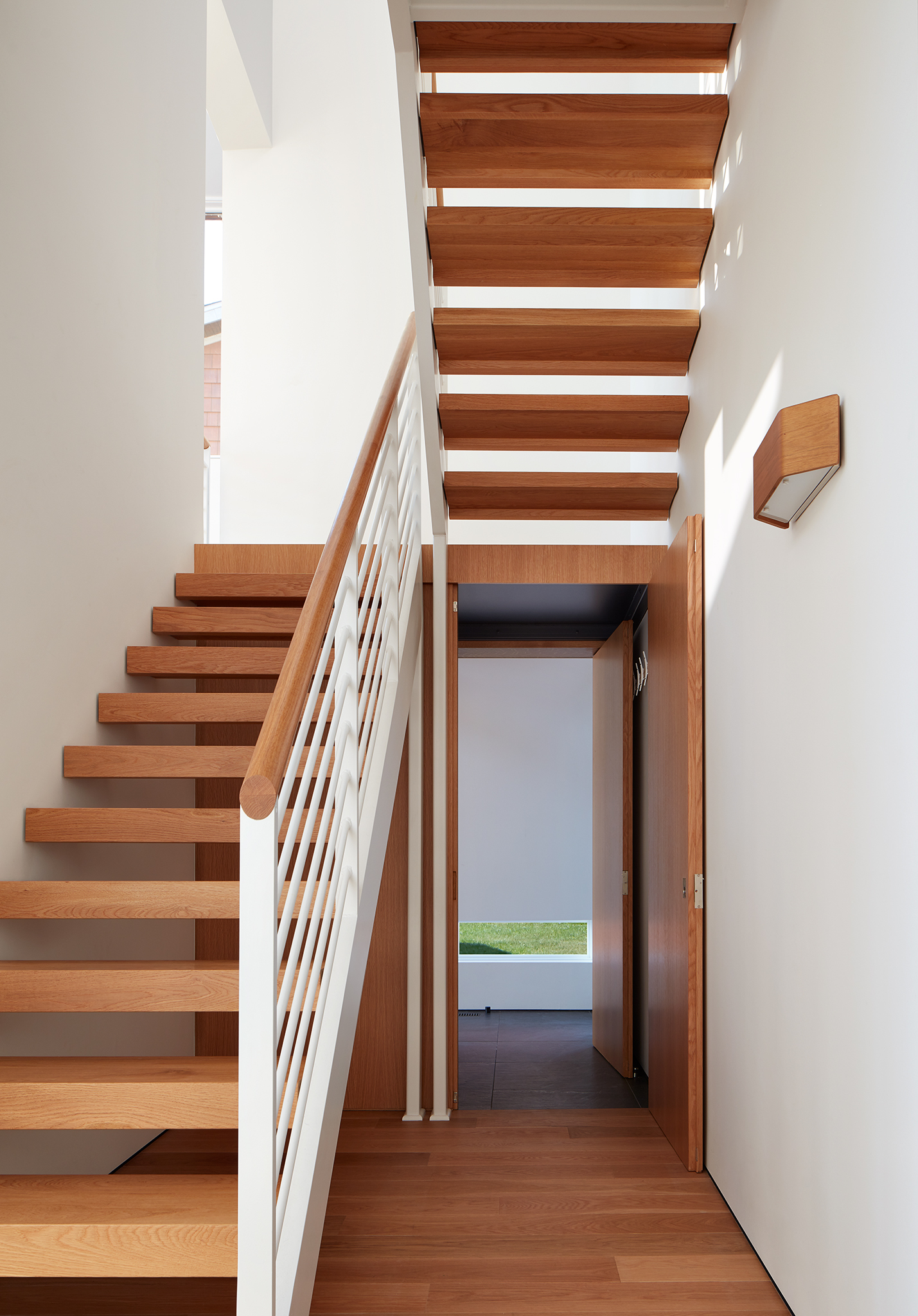
Stair Through Entrance Closet
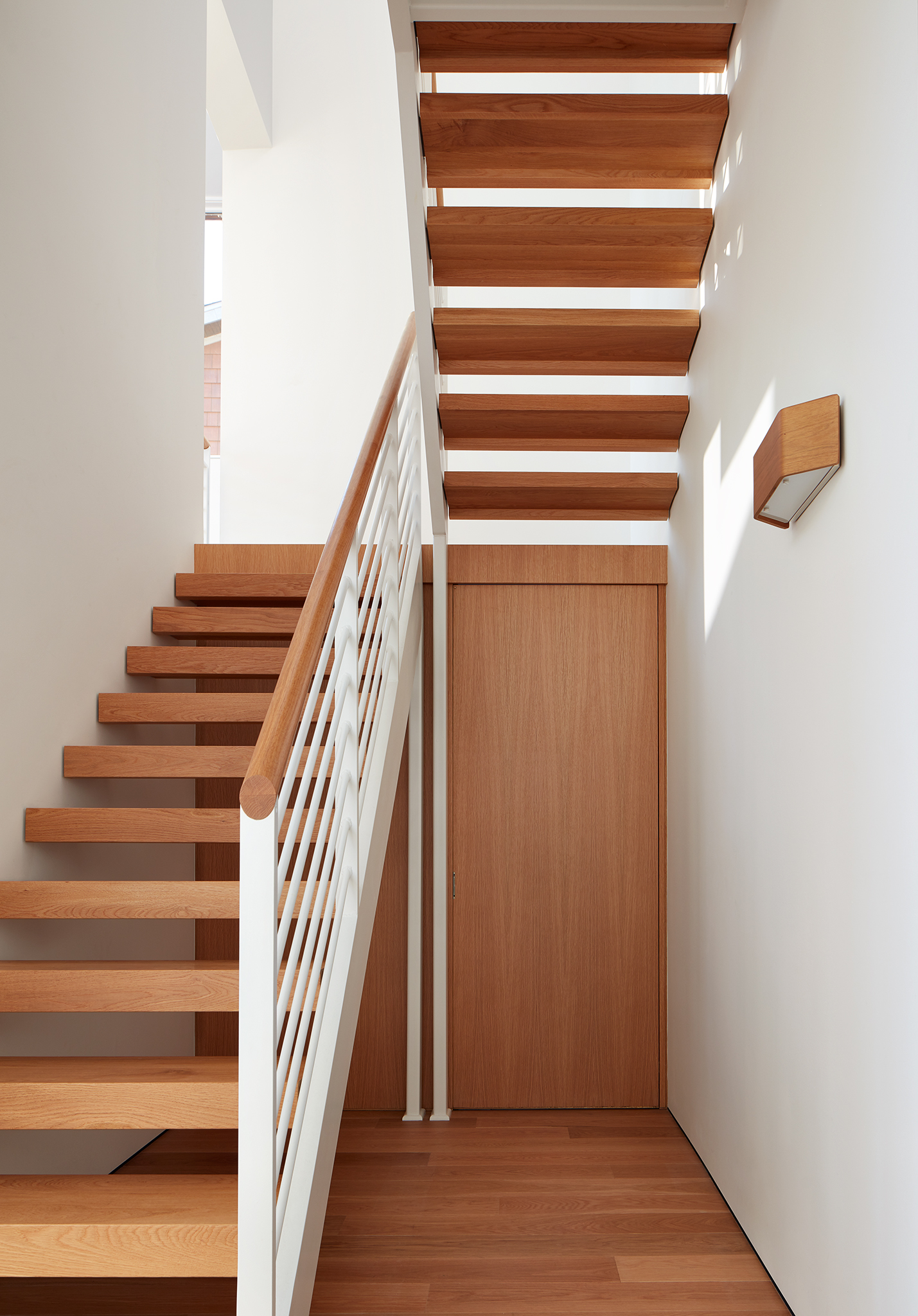
Stair With Entrance Closet Door Closed
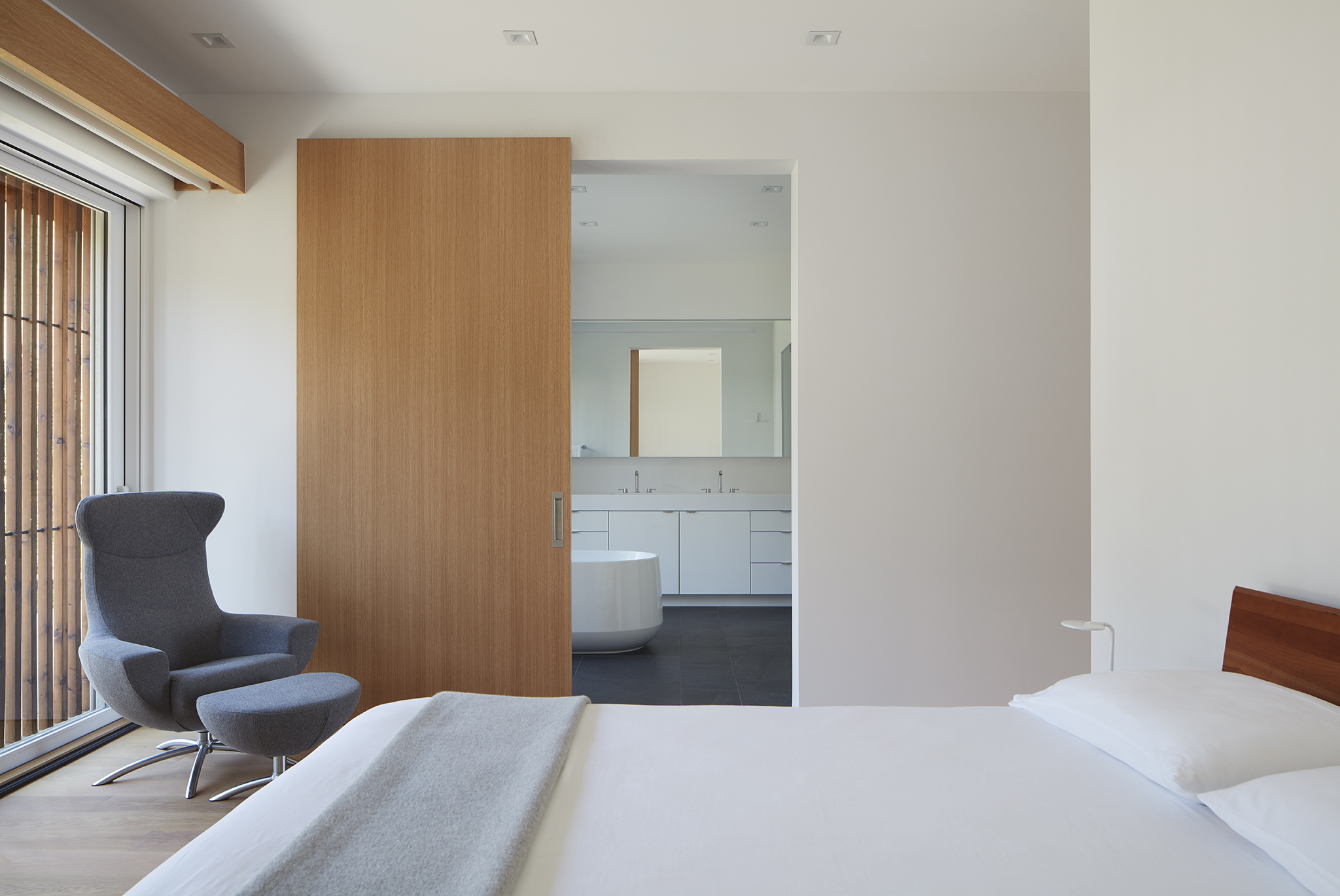
Main Bedroom Facing South Courtyard
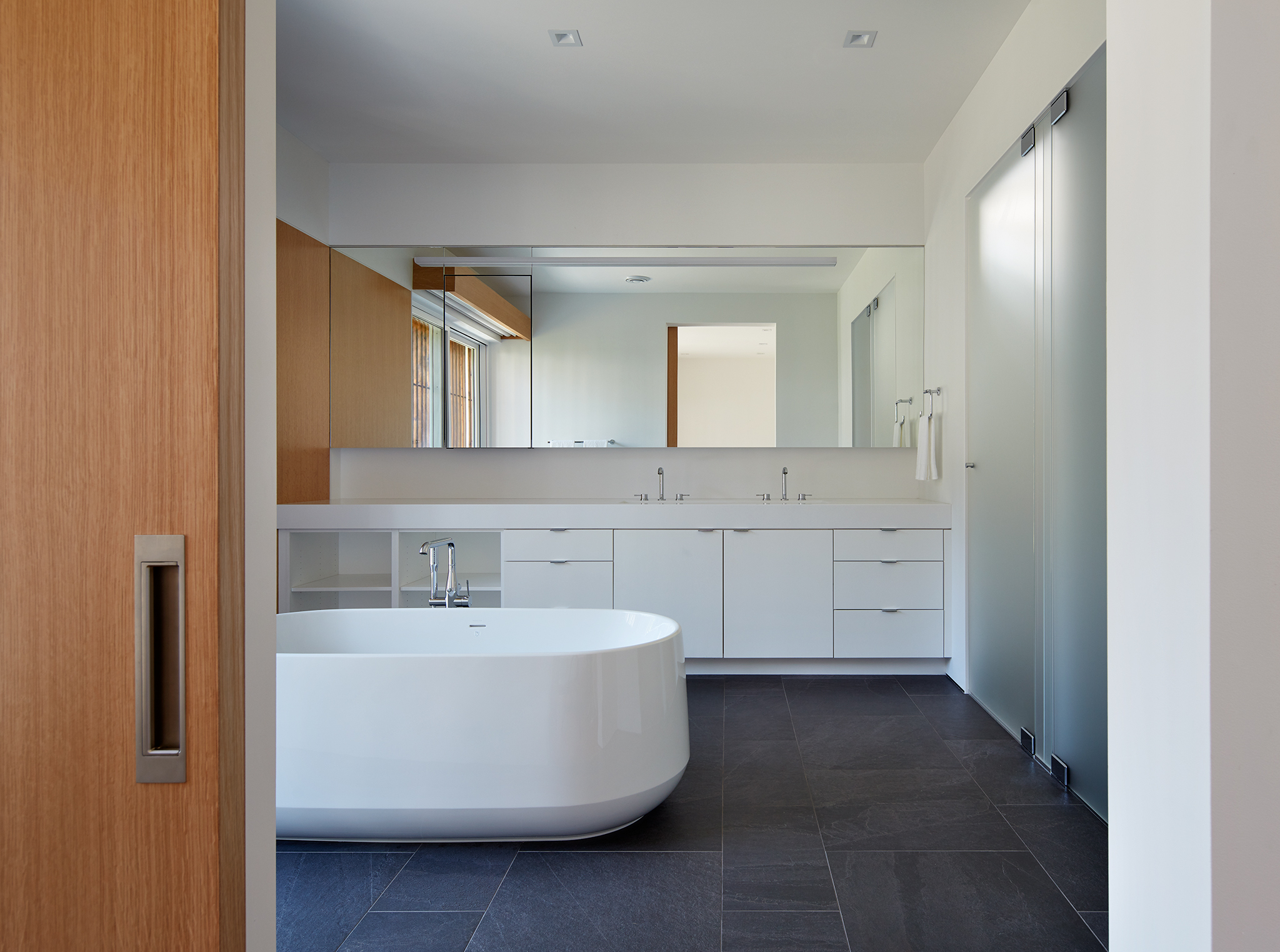
Main Bath
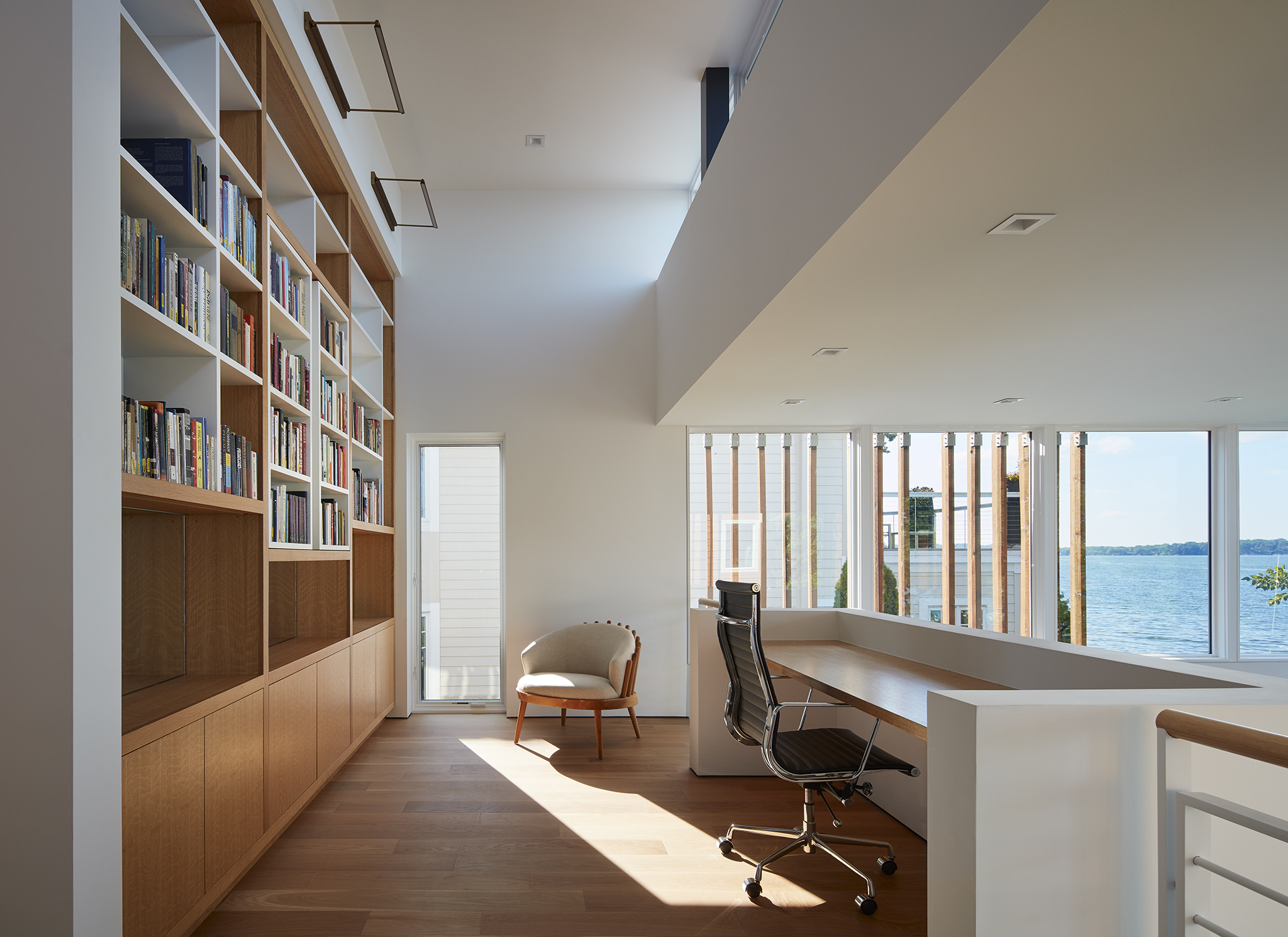
Mezzanine Library
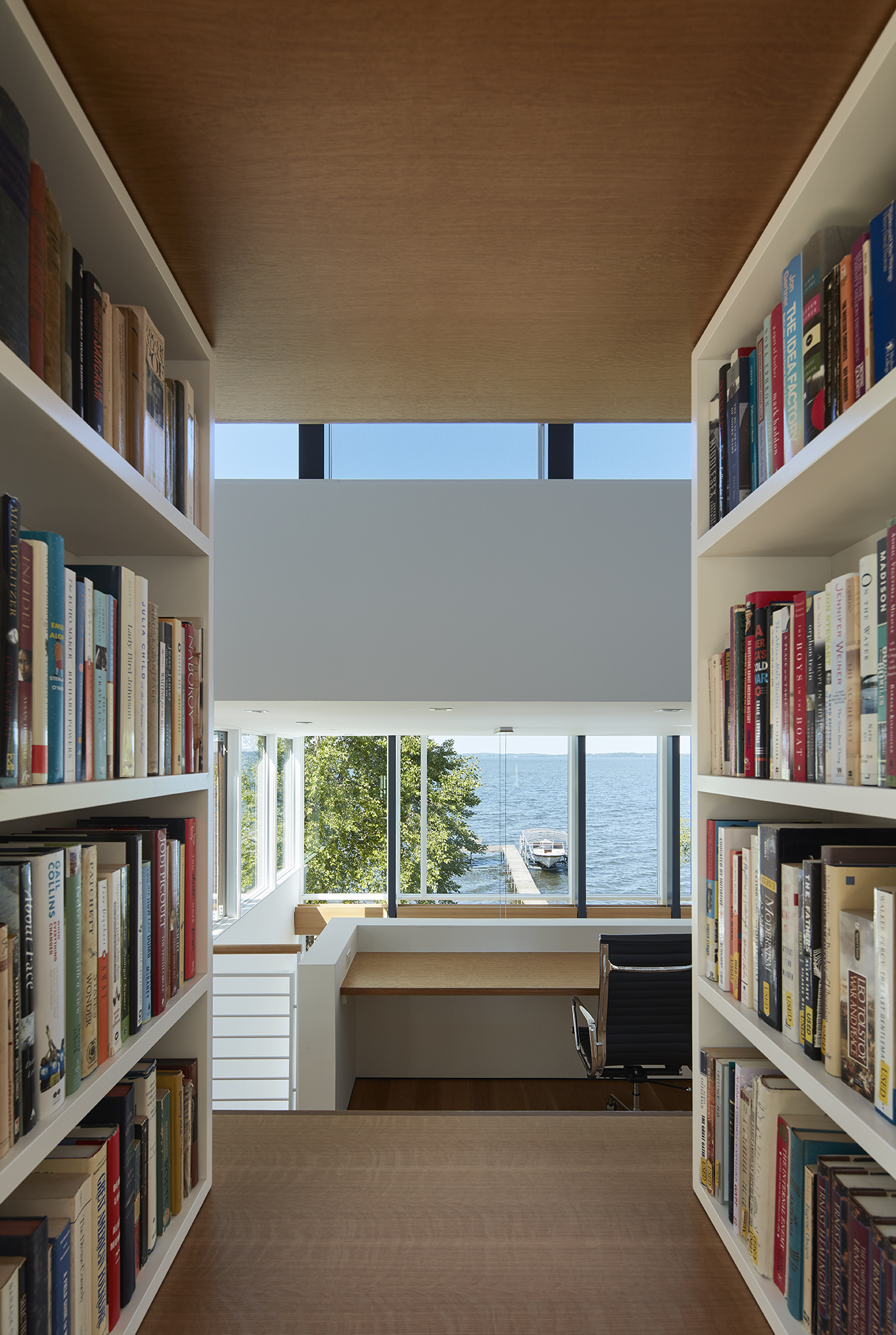
View of Lake From Guest Bedroom
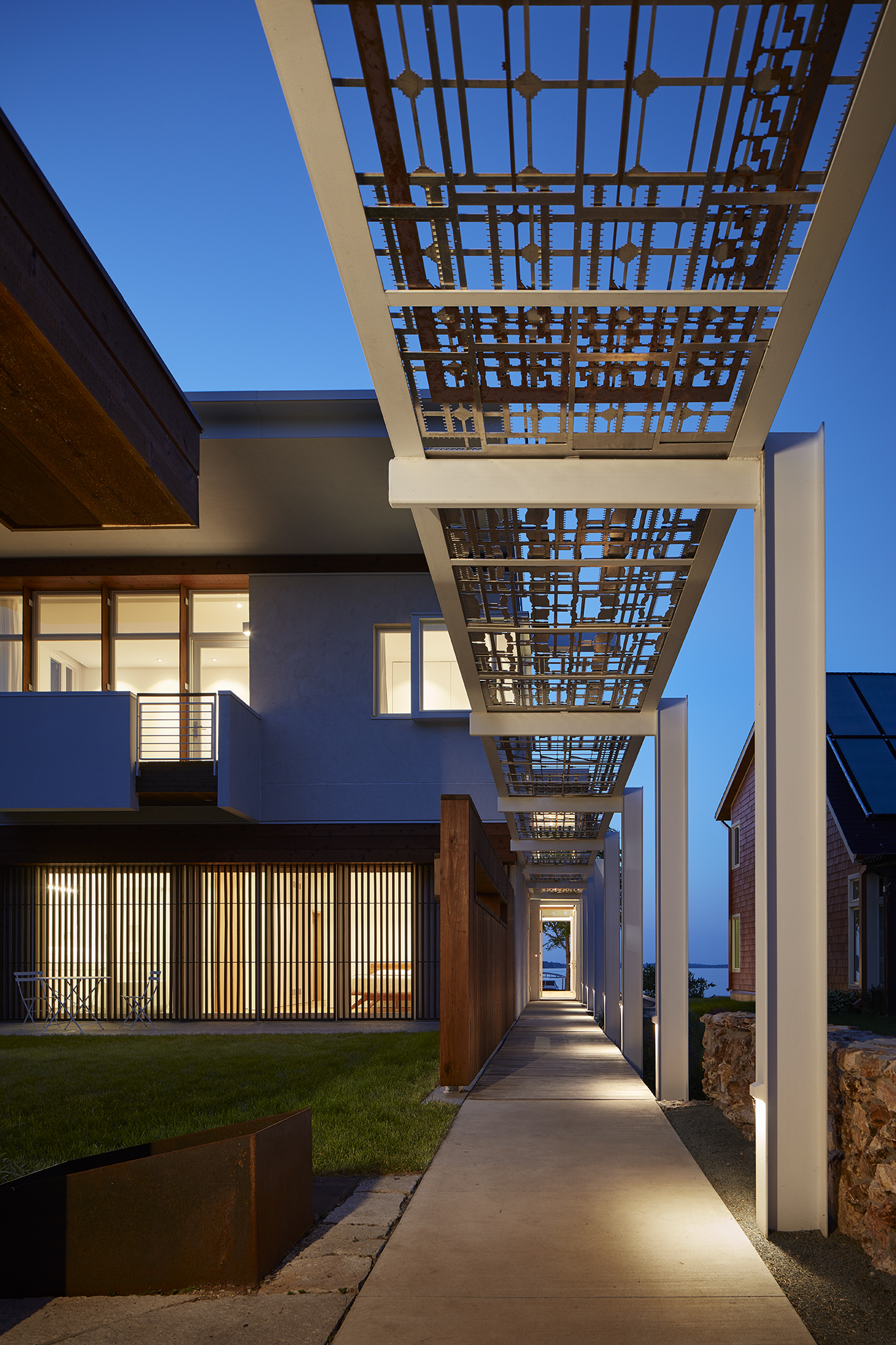
Evening View
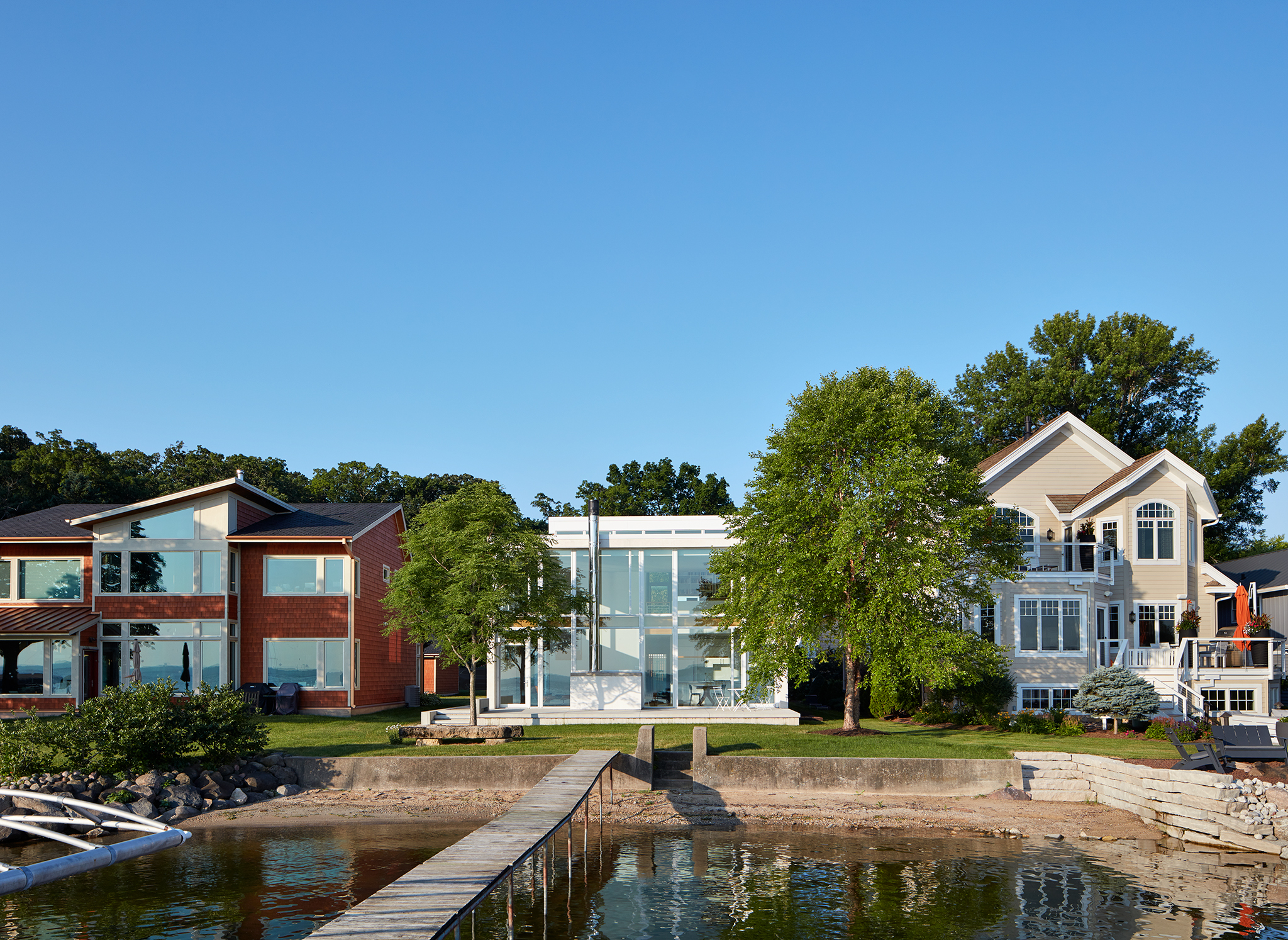
View From the Lake
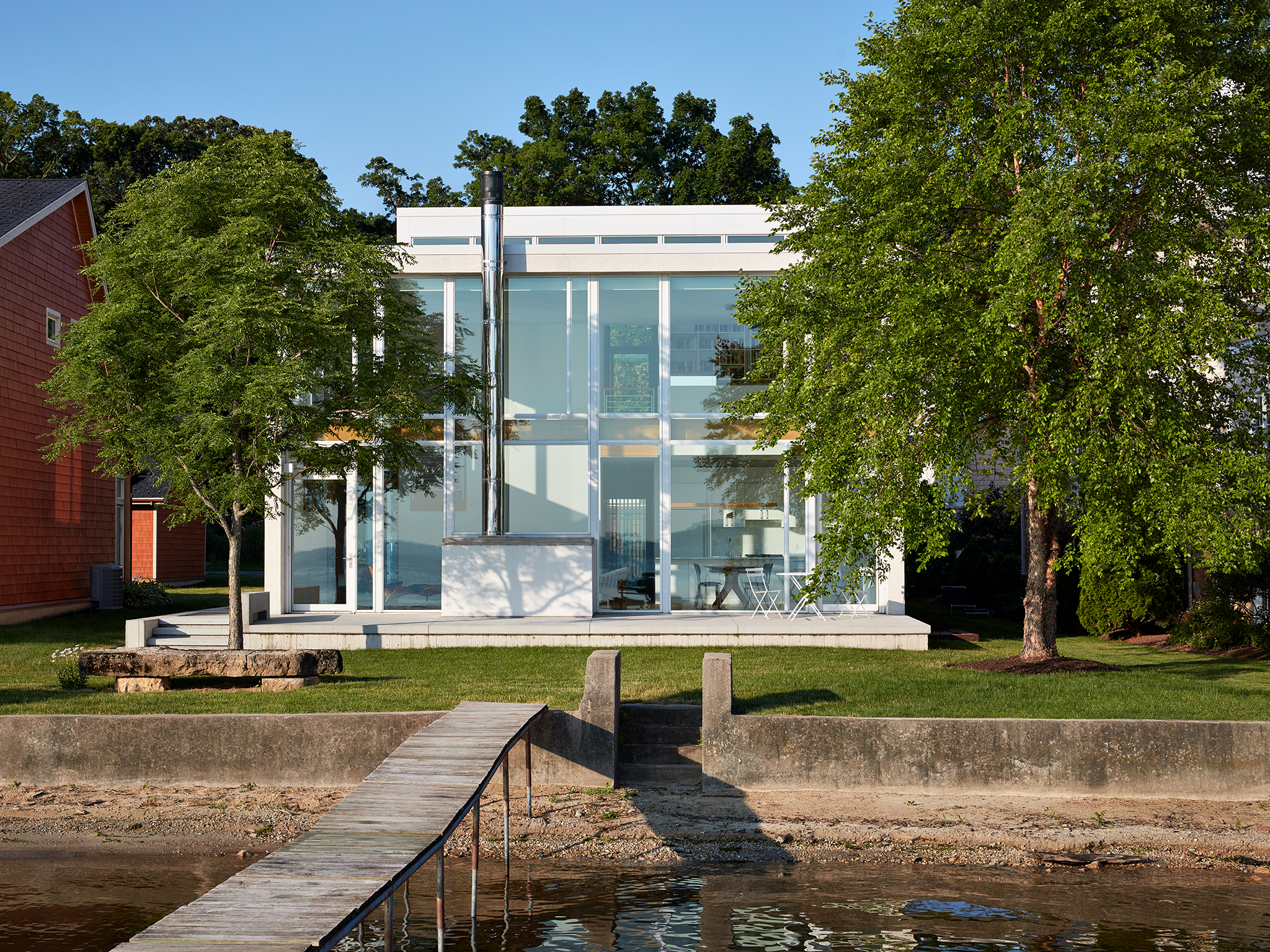
Close Up View From the Lake
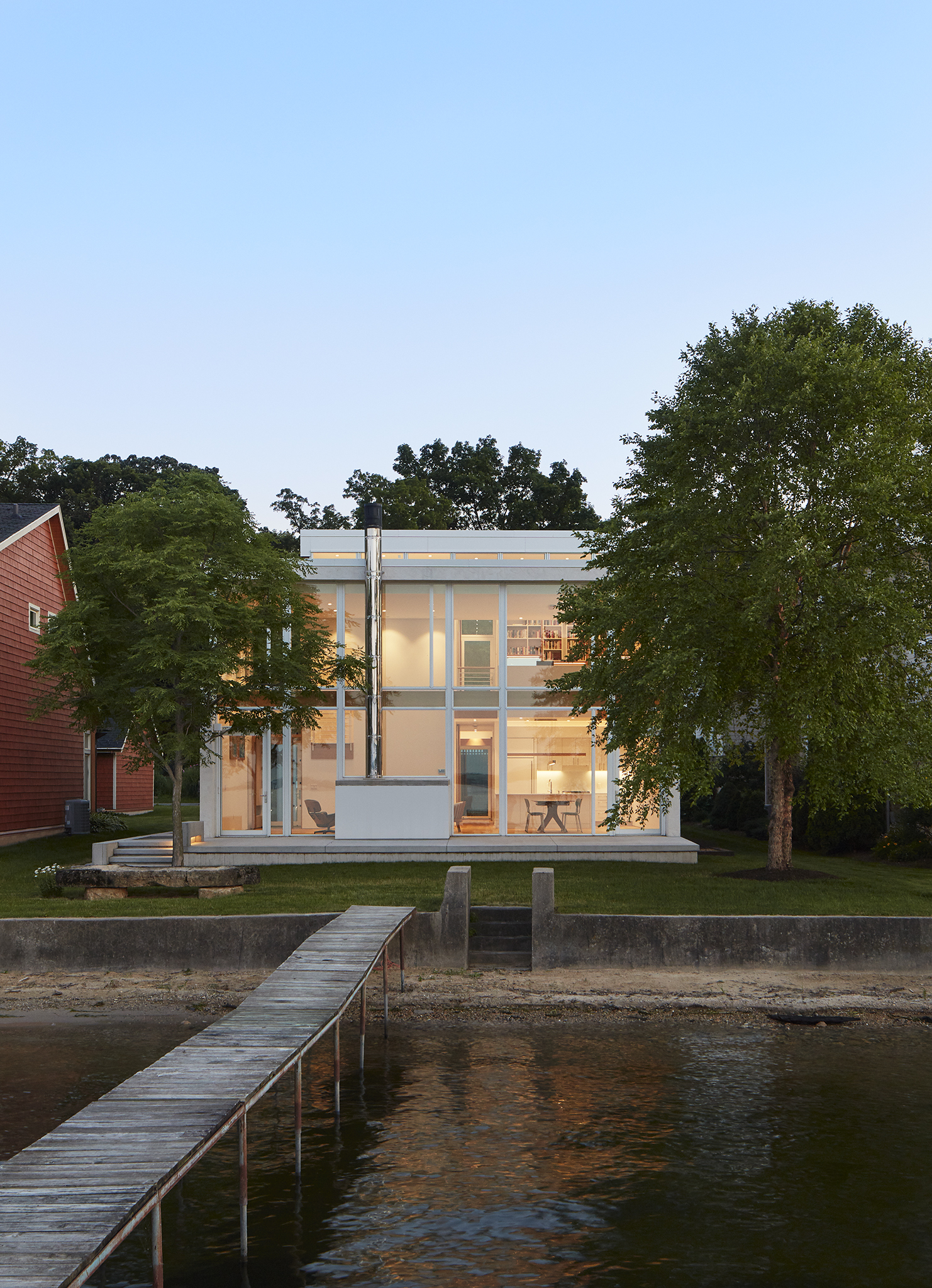
Evening View
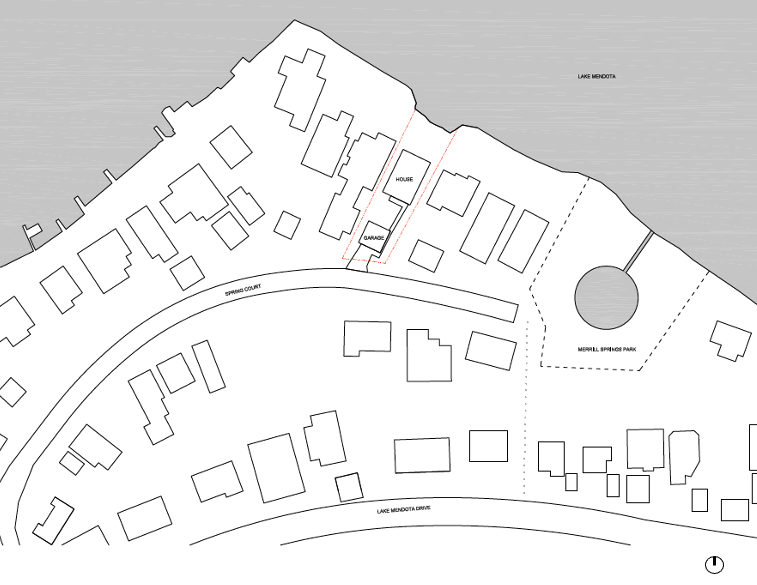
Context Plan
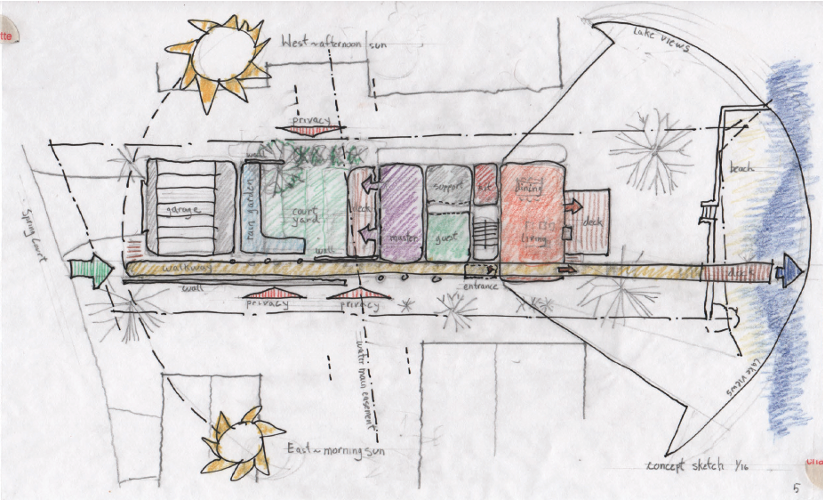
Concept Plan
 Ground Floor Plan
Ground Floor Plan
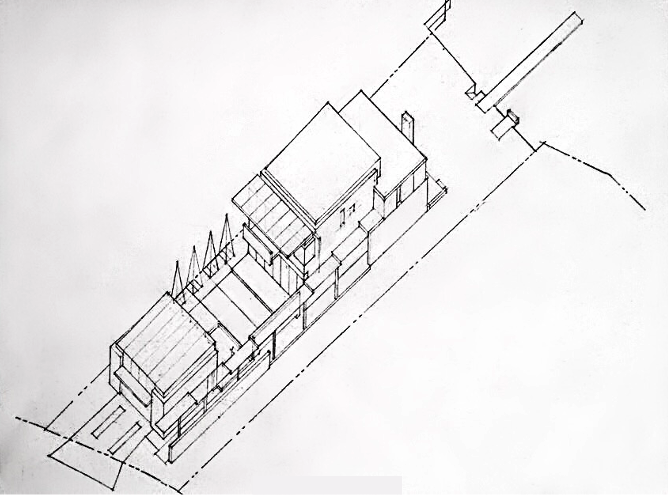
Axonometric Sketch
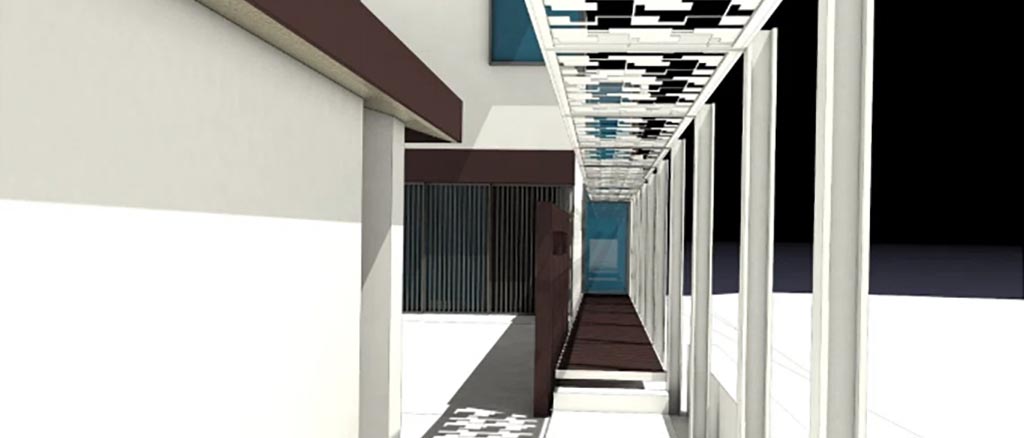
Design Rendering
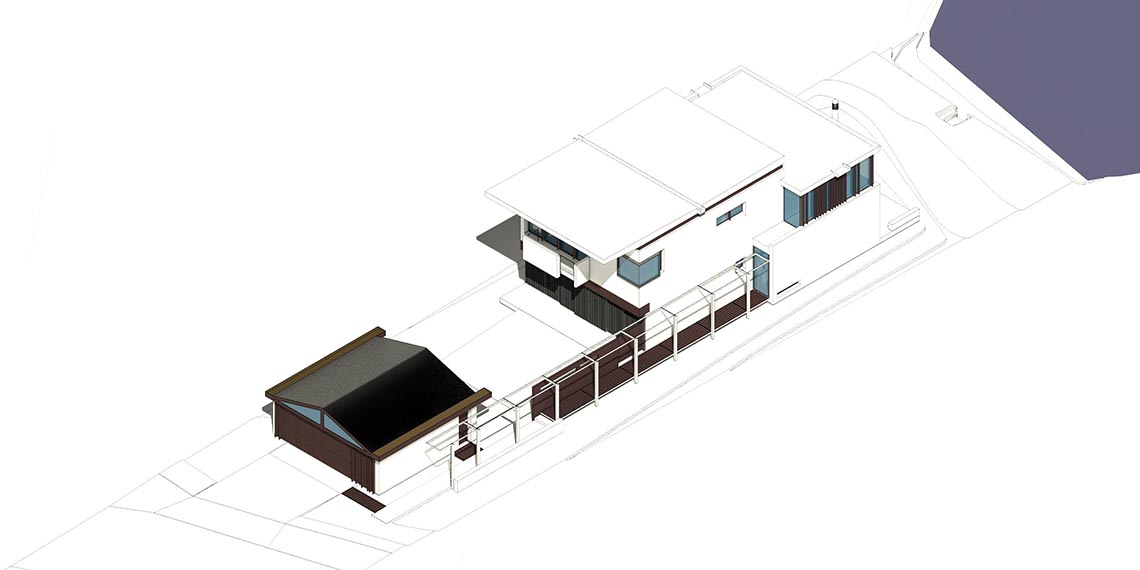
Design Rendering
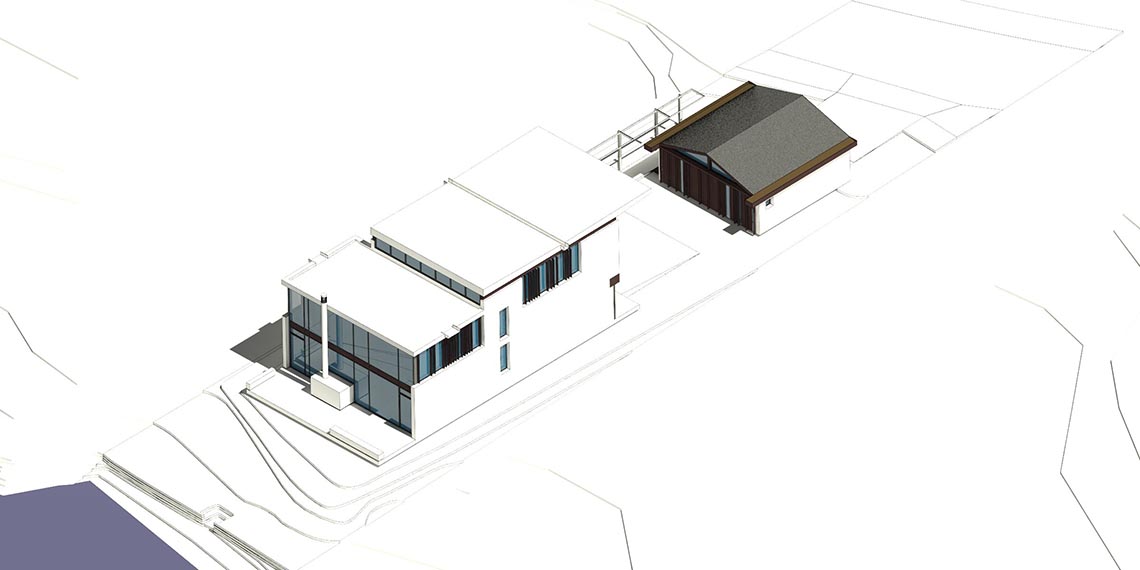 Design Rendering
Design Rendering
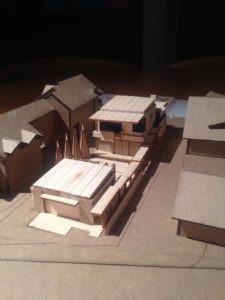
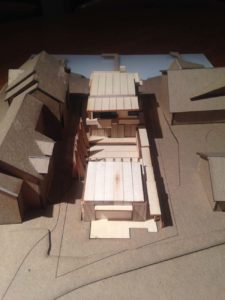
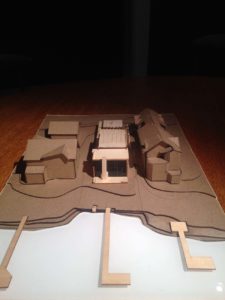
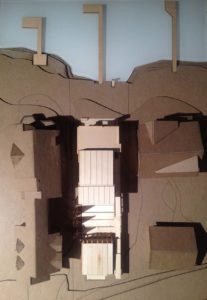
Study Model
Credits
Civil Engineering – Williamson Surveying & Associates LLC, Waunakee, WI
Structural Engineering – Structural Integrity, Inc., Middleton, WI
Mechanical Consulting – Temperature Systems Inc., Madison, WI
Landscape Architecture – ZDA Inc. – OUTDOOR CREATIVE, Middleton, WI
Construction – Washa Construction, Madison, WI; Bachmann Construction, Madison, WI
Photography – Steve Hall, Chicago, ILL